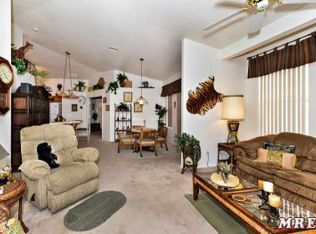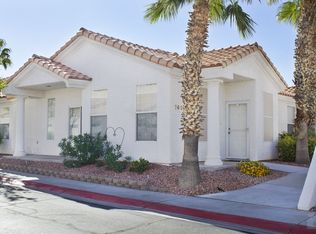Closed
$209,000
715 Aztec Cir, Mesquite, NV 89027
2beds
1,125sqft
Townhouse
Built in 1995
1,306.8 Square Feet Lot
$204,000 Zestimate®
$186/sqft
$1,488 Estimated rent
Home value
$204,000
$184,000 - $224,000
$1,488/mo
Zestimate® history
Loading...
Owner options
Explore your selling options
What's special
**Charming Townhome for Sale at 715 Aztec Circle**Welcome to your dream home! This delightful 2-bedroom, 2-bathroom townhome offer an 1,125 sq. ft. open layout, perfect for modern living. With vaulted ceilings and plantation shutters, this residence exudes both elegance and comfort.The bright and airy living space flows seamlessly into a well-equipped kitchen, making it ideal for entertaining or relaxing at home. All furniture is included, allowing you to move in hassle-free and start enjoying your new space immediately.Step outside to discover the community pool and hot tub area, perfect for unwinding on warm days or enjoying quality time with friends and family. You'll also appreciate the convenience of a detached one-car garage, providing additional storage and parking space.Located in a friendly community, this townhome offers a perfect blend of style and functionality. Don't miss your chance to make 715 Aztec Circle your new home! Schedule a viewing today!
Zillow last checked: 8 hours ago
Listing updated: April 16, 2025 at 09:26am
Listed by:
John Larson S.0077352 702-346-7800,
RE/MAX Ridge Realty
Bought with:
Cheryl D. Rohlffs, B.0145659
Sunshine Realty of Mesquite Nv
Source: LVR,MLS#: 2635609 Originating MLS: Greater Las Vegas Association of Realtors Inc
Originating MLS: Greater Las Vegas Association of Realtors Inc
Facts & features
Interior
Bedrooms & bathrooms
- Bedrooms: 2
- Bathrooms: 2
- Full bathrooms: 1
- 3/4 bathrooms: 1
Primary bedroom
- Description: Ceiling Fan,Ceiling Light,Closet
- Dimensions: 13x16
Bedroom 2
- Description: Ceiling Fan,Ceiling Light,Closet
- Dimensions: 10x12
Primary bathroom
- Description: Double Sink
- Dimensions: 8x11
Dining room
- Description: Dining Area
- Dimensions: 14x15
Kitchen
- Description: Tile Countertops
- Dimensions: 11x15
Living room
- Description: Formal
- Dimensions: 14x16
Heating
- Central, Electric
Cooling
- Central Air, Electric
Appliances
- Included: Dryer, Dishwasher, Electric Cooktop, Disposal, Microwave, Refrigerator, Washer
- Laundry: Electric Dryer Hookup, Laundry Closet, Main Level
Features
- Handicap Access, Window Treatments
- Flooring: Carpet, Tile
- Windows: Blinds
- Has fireplace: No
- Furnished: Yes
Interior area
- Total structure area: 1,125
- Total interior livable area: 1,125 sqft
Property
Parking
- Total spaces: 1
- Parking features: Detached, Garage, Open, Private
- Garage spaces: 1
- Has uncovered spaces: Yes
Accessibility
- Accessibility features: Accessibility Features
Features
- Stories: 1
- Exterior features: Handicap Accessible
- Pool features: Community
- Fencing: None
Lot
- Size: 1,306 sqft
- Features: Desert Landscaping, Landscaped, < 1/4 Acre
Details
- Parcel number: 00110211016
- Zoning description: Multi-Family
- Horse amenities: None
Construction
Type & style
- Home type: Townhouse
- Architectural style: One Story
- Property subtype: Townhouse
- Attached to another structure: Yes
Materials
- Roof: Tile
Condition
- Good Condition,Resale
- Year built: 1995
Utilities & green energy
- Electric: Photovoltaics None
- Sewer: Public Sewer
- Water: Public
- Utilities for property: Electricity Available
Green energy
- Energy efficient items: Doors
Community & neighborhood
Community
- Community features: Pool
Location
- Region: Mesquite
- Subdivision: Mesa Twnhs Phase 2 At Santa Fe Vistas Amd
HOA & financial
HOA
- Has HOA: Yes
- HOA fee: $327 monthly
- Amenities included: Clubhouse, Pool
- Services included: Association Management, Insurance, Maintenance Grounds, Trash
- Association name: Mesa Townhouses
- Association phone: 702-345-2200
Other
Other facts
- Listing agreement: Exclusive Right To Sell
- Listing terms: Cash,Conventional
- Ownership: Townhouse
Price history
| Date | Event | Price |
|---|---|---|
| 4/15/2025 | Sold | $209,000-0.4%$186/sqft |
Source: | ||
| 3/17/2025 | Pending sale | $209,900$187/sqft |
Source: | ||
| 3/14/2025 | Price change | $209,900-4.5%$187/sqft |
Source: | ||
| 1/28/2025 | Price change | $219,900-4.3%$195/sqft |
Source: | ||
| 11/25/2024 | Listed for sale | $229,900+43.7%$204/sqft |
Source: | ||
Public tax history
| Year | Property taxes | Tax assessment |
|---|---|---|
| 2025 | $1,451 +7.9% | $57,351 +12.7% |
| 2024 | $1,344 +8% | $50,893 +3.7% |
| 2023 | $1,245 +8% | $49,080 +18.3% |
Find assessor info on the county website
Neighborhood: 89027
Nearby schools
GreatSchools rating
- 6/10Virgin Valley Elementary SchoolGrades: PK-5Distance: 1.7 mi
- 6/10Charles Arthur Hughes Middle SchoolGrades: 6-8Distance: 2.4 mi
- 6/10Virgin Valley High SchoolGrades: 9-12Distance: 0.5 mi
Get pre-qualified for a loan
At Zillow Home Loans, we can pre-qualify you in as little as 5 minutes with no impact to your credit score.An equal housing lender. NMLS #10287.

