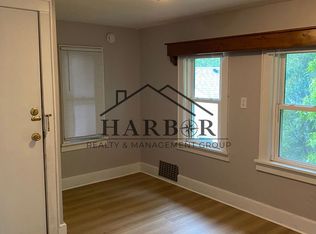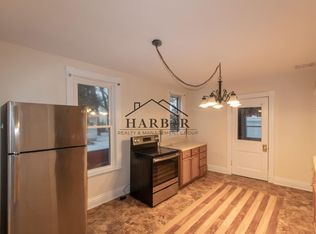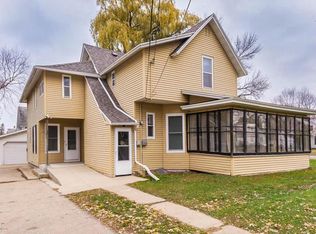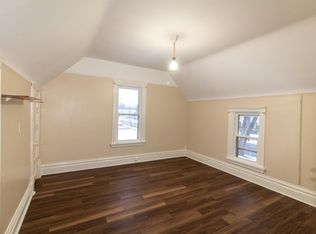Closed
$230,000
715 9th St SE, Rochester, MN 55904
4beds
1,976sqft
Single Family Residence
Built in 1957
5,227.2 Square Feet Lot
$233,800 Zestimate®
$116/sqft
$1,951 Estimated rent
Home value
$233,800
$213,000 - $255,000
$1,951/mo
Zestimate® history
Loading...
Owner options
Explore your selling options
What's special
Discover the perfect blend of comfort and convenience in this well maintained rambler that truly checks all the boxes! As you step inside, you’ll be greeted by gleaming oak hardwood floors that flow throughout the bright, inviting main floor. This home features three spacious main floor bedrooms, providing ample space for you and your guests. Freshly painted, this property offers a turn-key proposition for new homeowners. The lower level boasts a conforming fourth bedroom and a bathroom, along with a generous unfinished space just waiting for your personal touch—ideal for creating instant equity! Located in a fantastic neighborhood just moments from downtown, schools, and public transit, you’ll enjoy both serenity and accessibility. Don’t miss out on this incredible opportunity—schedule your tour today and envision your future in this delightful home!
Zillow last checked: 8 hours ago
Listing updated: May 06, 2025 at 03:57pm
Listed by:
Enclave Team 646-859-2368,
Real Broker, LLC.,
Jonah Gehrt 507-250-7747
Bought with:
Kevin Rudquist
Counselor Realty of Rochester
Source: NorthstarMLS as distributed by MLS GRID,MLS#: 6604963
Facts & features
Interior
Bedrooms & bathrooms
- Bedrooms: 4
- Bathrooms: 2
- Full bathrooms: 1
- 3/4 bathrooms: 1
Bedroom 1
- Level: Main
- Area: 120.78 Square Feet
- Dimensions: 12.2x9.9
Bedroom 2
- Level: Main
- Area: 104.88 Square Feet
- Dimensions: 11.4x9.2
Bedroom 3
- Level: Main
- Area: 102.6 Square Feet
- Dimensions: 11.4x9
Bedroom 4
- Level: Basement
- Area: 117.6 Square Feet
- Dimensions: 14x8.4
Bathroom
- Level: Main
- Area: 32.8 Square Feet
- Dimensions: 8x4.10
Bathroom
- Level: Basement
- Area: 56.1 Square Feet
- Dimensions: 8.5x6.6
Family room
- Level: Basement
- Area: 261.3 Square Feet
- Dimensions: 20.10x13
Kitchen
- Level: Main
- Area: 138 Square Feet
- Dimensions: 12x11.5
Living room
- Level: Main
- Area: 219.6 Square Feet
- Dimensions: 18.3x12
Heating
- Forced Air
Cooling
- Central Air
Appliances
- Included: Cooktop, Dishwasher, Disposal, Dryer, Refrigerator, Wall Oven, Washer
Features
- Basement: Block,Egress Window(s),Full,Partially Finished
- Has fireplace: No
Interior area
- Total structure area: 1,976
- Total interior livable area: 1,976 sqft
- Finished area above ground: 988
- Finished area below ground: 274
Property
Parking
- Total spaces: 1
- Parking features: Detached
- Garage spaces: 1
Accessibility
- Accessibility features: None
Features
- Levels: One
- Stories: 1
Lot
- Size: 5,227 sqft
- Dimensions: 50 x 108
Details
- Foundation area: 988
- Parcel number: 640131001116
- Zoning description: Residential-Single Family
Construction
Type & style
- Home type: SingleFamily
- Property subtype: Single Family Residence
Materials
- Vinyl Siding
- Roof: Asphalt
Condition
- Age of Property: 68
- New construction: No
- Year built: 1957
Utilities & green energy
- Gas: Natural Gas
- Sewer: City Sewer/Connected
- Water: City Water/Connected
Community & neighborhood
Location
- Region: Rochester
- Subdivision: Auditors A
HOA & financial
HOA
- Has HOA: No
Price history
| Date | Event | Price |
|---|---|---|
| 2/20/2025 | Sold | $230,000-2.1%$116/sqft |
Source: | ||
| 2/6/2025 | Pending sale | $235,000$119/sqft |
Source: | ||
| 1/6/2025 | Price change | $235,000-2%$119/sqft |
Source: | ||
| 12/18/2024 | Listed for sale | $239,900$121/sqft |
Source: | ||
| 11/18/2024 | Pending sale | $239,900$121/sqft |
Source: | ||
Public tax history
| Year | Property taxes | Tax assessment |
|---|---|---|
| 2024 | $2,183 | $163,500 -4.1% |
| 2023 | -- | $170,500 +6.4% |
| 2022 | $1,754 +4% | $160,200 +29% |
Find assessor info on the county website
Neighborhood: Slatterly Park
Nearby schools
GreatSchools rating
- 2/10Riverside Central Elementary SchoolGrades: PK-5Distance: 0.4 mi
- 9/10Mayo Senior High SchoolGrades: 8-12Distance: 0.7 mi
- 4/10Kellogg Middle SchoolGrades: 6-8Distance: 2 mi
Schools provided by the listing agent
- Elementary: Riverside Central
- Middle: Kellogg
- High: Mayo
Source: NorthstarMLS as distributed by MLS GRID. This data may not be complete. We recommend contacting the local school district to confirm school assignments for this home.
Get a cash offer in 3 minutes
Find out how much your home could sell for in as little as 3 minutes with a no-obligation cash offer.
Estimated market value
$233,800



