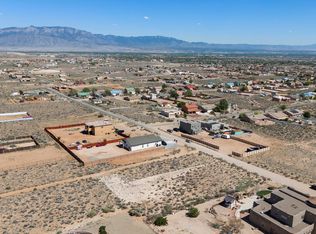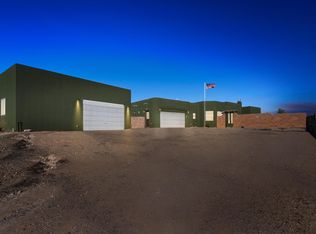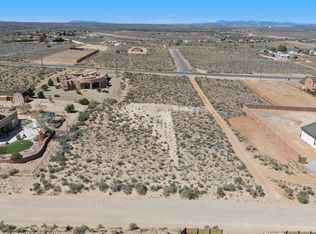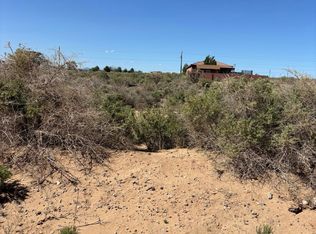Sold
Price Unknown
715 9th Ave NE, Rio Rancho, NM 87124
4beds
3,950sqft
Single Family Residence
Built in 2006
0.92 Acres Lot
$653,400 Zestimate®
$--/sqft
$3,680 Estimated rent
Home value
$653,400
$621,000 - $693,000
$3,680/mo
Zestimate® history
Loading...
Owner options
Explore your selling options
What's special
$15,000 seller concessions!! Pueblo style custom home situated perfectly on 0.92 acres to have unobstructed VIEWS of the Sandia Mountains! This 4/3.5 bath property features an open floor plan with high ceilings, natural lighting, and a floor-plan to accommodate everyones needs. The large kitchen overlooks the spacious living room where you can cozy up to the kiva fireplace and the elegant dining area for entertaining with built-in buffet cabinet. The expansive primary suite offers a sitting area as well as a large ensuite featuring a garden tub, separate shower, and plenty of counter space. Up the spiraling staircase find serenity in the perfectly sized bedrooms, loft with wet bar, and balcony out to views. The private LARGE estate is fenced with iron posts! Space for Rv & Toys!!
Zillow last checked: 8 hours ago
Listing updated: November 14, 2023 at 03:20pm
Listed by:
Andrew M Medina 505-373-7797,
Keller Williams Realty
Bought with:
Matthew Duggan, REC20230252
Keller Williams Realty
Source: SWMLS,MLS#: 1040046
Facts & features
Interior
Bedrooms & bathrooms
- Bedrooms: 4
- Bathrooms: 4
- Full bathrooms: 2
- 3/4 bathrooms: 1
- 1/2 bathrooms: 1
Primary bedroom
- Level: Main
- Area: 388.38
- Dimensions: 23.9 x 16.25
Bedroom 2
- Level: Upper
- Area: 165.38
- Dimensions: 13.5 x 12.25
Bedroom 3
- Level: Upper
- Area: 154.63
- Dimensions: 13.25 x 11.67
Dining room
- Level: Main
- Area: 290.99
- Dimensions: 21.83 x 13.33
Family room
- Level: Upper
- Area: 454.29
- Dimensions: 34.08 x 13.33
Kitchen
- Level: Main
- Area: 228.38
- Dimensions: 15.75 x 14.5
Living room
- Level: Main
- Area: 457.25
- Dimensions: 31 x 14.75
Office
- Level: Main
- Area: 209.95
- Dimensions: 15.75 x 13.33
Heating
- Central, Forced Air, Multiple Heating Units, Natural Gas
Cooling
- Refrigerated, 2 Units
Appliances
- Included: Cooktop, Dryer, Dishwasher, Microwave, Refrigerator, Range Hood, Water Softener Owned, Washer
- Laundry: Washer Hookup, Electric Dryer Hookup, Gas Dryer Hookup
Features
- Wet Bar, Ceiling Fan(s), Cathedral Ceiling(s), Separate/Formal Dining Room, Entrance Foyer, Great Room, High Ceilings, Home Office, Jetted Tub, Kitchen Island, Loft, Multiple Living Areas, Main Level Primary, Multiple Primary Suites, Pantry, Separate Shower, Water Closet(s), Walk-In Closet(s), Central Vacuum
- Flooring: Carpet, Tile
- Windows: Double Pane Windows, Insulated Windows, Vinyl
- Has basement: No
- Number of fireplaces: 2
- Fireplace features: Glass Doors, Kiva, Multi-Sided, Outside
Interior area
- Total structure area: 3,950
- Total interior livable area: 3,950 sqft
Property
Parking
- Total spaces: 3
- Parking features: Attached, Door-Multi, Finished Garage, Garage, Two Car Garage, Garage Door Opener
- Attached garage spaces: 3
Accessibility
- Accessibility features: None
Features
- Levels: Two
- Stories: 2
- Patio & porch: Balcony, Covered, Deck, Open, Patio
- Exterior features: Balcony, Courtyard, Deck, Fence, Patio, Private Yard
- Fencing: Back Yard
- Has view: Yes
Lot
- Size: 0.92 Acres
- Features: Landscaped, Views, Xeriscape
- Residential vegetation: Grassed
Details
- Additional structures: Gazebo
- Parcel number: 1010070126450
- Zoning description: R-1
Construction
Type & style
- Home type: SingleFamily
- Architectural style: Pueblo
- Property subtype: Single Family Residence
Materials
- Frame, Stucco
- Roof: Flat,Pitched,Tar/Gravel
Condition
- Resale
- New construction: No
- Year built: 2006
Details
- Builder name: Wallen Home Builders
Utilities & green energy
- Sewer: Septic Tank
- Water: Public
- Utilities for property: Electricity Connected, Natural Gas Connected, Sewer Connected, Water Connected
Green energy
- Energy generation: None
- Water conservation: Water-Smart Landscaping
Community & neighborhood
Security
- Security features: Security System
Location
- Region: Rio Rancho
Other
Other facts
- Listing terms: Cash,Conventional,FHA,VA Loan
Price history
| Date | Event | Price |
|---|---|---|
| 9/21/2023 | Sold | -- |
Source: | ||
| 8/29/2023 | Pending sale | $589,900$149/sqft |
Source: | ||
| 8/21/2023 | Listed for sale | $589,900$149/sqft |
Source: | ||
Public tax history
| Year | Property taxes | Tax assessment |
|---|---|---|
| 2025 | $7,273 +7.5% | $208,413 +11% |
| 2024 | $6,767 | $187,772 +58.9% |
| 2023 | -- | $118,167 +3% |
Find assessor info on the county website
Neighborhood: 87124
Nearby schools
GreatSchools rating
- 5/10Puesta Del Sol Elementary SchoolGrades: K-5Distance: 2.4 mi
- 7/10Eagle Ridge Middle SchoolGrades: 6-8Distance: 2.3 mi
- 7/10Rio Rancho High SchoolGrades: 9-12Distance: 3.2 mi
Get a cash offer in 3 minutes
Find out how much your home could sell for in as little as 3 minutes with a no-obligation cash offer.
Estimated market value$653,400
Get a cash offer in 3 minutes
Find out how much your home could sell for in as little as 3 minutes with a no-obligation cash offer.
Estimated market value
$653,400



