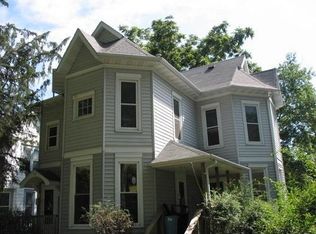Sold for $151,000 on 02/28/25
$151,000
715 8th St SW, Cedar Rapids, IA 52404
4beds
1,460sqft
Single Family Residence
Built in 1896
7,280 Square Feet Lot
$153,500 Zestimate®
$103/sqft
$1,534 Estimated rent
Home value
$153,500
$143,000 - $164,000
$1,534/mo
Zestimate® history
Loading...
Owner options
Explore your selling options
What's special
Nestled in a friendly Cedar Rapids neighborhood, this classic 1.75-story home combines character with modern conveniences. With 1,460 square feet of thoughtfully designed space, this 4-bedroom residence offers the perfect blend of comfort and functionality. The moment you step inside, you'll appreciate the Italian Walnut laminate flooring and an inviting open floor plan that creates a natural flow throughout the home.
The kitchen is a delightful space for everyday cooking, complete with oak cabinets, coordinating countertops, and stainless steel appliances. The main floor features a convenient layout with two bedrooms, including a primary bedroom with solid oak 6-panel doors and access to a full bathroom. The main floor laundry eliminates the hassle of climbing stairs with laundry baskets, while 9-foot ceilings enhance the sense of spaciousness throughout.
Upstairs, you'll discover two more bedrooms, including a huge bedroom that offers plenty of space and possibilities. The second floor's adaptable space is perfect for creating a cozy family room or fulfilling your specific needs. A highlight of this property is the roomy 2-stall detached garage, providing secure parking and extra storage space. Additional storage solutions include an attached tool room off the back porch and a convenient storage shed.
Set in an established neighborhood, this home enjoys an ideal location within walking distance to both Taylor Elementary School and the Kernels stadium. The spacious backyard creates endless possibilities for outdoor enjoyment, while the established neighborhood offers a welcoming community feel. At this price point, the home represents an outstanding value for buyers seeking comfort, functionality, and convenience. Call today to schedule your viewing!
Zillow last checked: 8 hours ago
Listing updated: February 28, 2025 at 08:59am
Listed by:
Matt Smith 319-431-5859,
RE/MAX CONCEPTS
Bought with:
Michelle David
Pinnacle Realty LLC
Source: CRAAR, CDRMLS,MLS#: 2500092 Originating MLS: Cedar Rapids Area Association Of Realtors
Originating MLS: Cedar Rapids Area Association Of Realtors
Facts & features
Interior
Bedrooms & bathrooms
- Bedrooms: 4
- Bathrooms: 1
- Full bathrooms: 1
Other
- Level: First
Heating
- Gas
Cooling
- Central Air
Appliances
- Included: Dishwasher, Electric Water Heater, Microwave, Range, Refrigerator
- Laundry: Main Level
Features
- Breakfast Bar, Kitchen/Dining Combo, Main Level Primary
- Basement: Full
Interior area
- Total interior livable area: 1,460 sqft
- Finished area above ground: 1,460
- Finished area below ground: 0
Property
Parking
- Total spaces: 2
- Parking features: Detached, Garage, Garage Door Opener
- Garage spaces: 2
Lot
- Size: 7,280 sqft
- Dimensions: 52 x 140
Details
- Additional structures: Shed(s)
- Parcel number: 142940500600000
Construction
Type & style
- Home type: SingleFamily
- Property subtype: Single Family Residence
Materials
- Frame, Vinyl Siding
- Foundation: Block
Condition
- New construction: No
- Year built: 1896
Utilities & green energy
- Sewer: Public Sewer
- Water: Public
- Utilities for property: Cable Connected
Community & neighborhood
Location
- Region: Cedar Rapids
Other
Other facts
- Listing terms: Cash,Conventional,FHA,VA Loan
Price history
| Date | Event | Price |
|---|---|---|
| 2/28/2025 | Sold | $151,000+4.1%$103/sqft |
Source: | ||
| 1/9/2025 | Pending sale | $145,000$99/sqft |
Source: | ||
| 1/7/2025 | Listed for sale | $145,000+52.6%$99/sqft |
Source: | ||
| 3/24/2021 | Listing removed | -- |
Source: Owner | ||
| 3/25/2013 | Sold | $95,000-4.5%$65/sqft |
Source: | ||
Public tax history
| Year | Property taxes | Tax assessment |
|---|---|---|
| 2024 | $1,938 -16.2% | $120,000 |
| 2023 | $2,312 +8.7% | $120,000 +1.3% |
| 2022 | $2,126 +15.3% | $118,500 +6.2% |
Find assessor info on the county website
Neighborhood: Taylor
Nearby schools
GreatSchools rating
- 4/10Taylor Elementary SchoolGrades: PK-5Distance: 0.1 mi
- 2/10Wilson Middle SchoolGrades: 6-8Distance: 1.1 mi
- 1/10Thomas Jefferson High SchoolGrades: 9-12Distance: 1 mi
Schools provided by the listing agent
- Elementary: Taylor
- Middle: Wilson
- High: Jefferson
Source: CRAAR, CDRMLS. This data may not be complete. We recommend contacting the local school district to confirm school assignments for this home.

Get pre-qualified for a loan
At Zillow Home Loans, we can pre-qualify you in as little as 5 minutes with no impact to your credit score.An equal housing lender. NMLS #10287.
Sell for more on Zillow
Get a free Zillow Showcase℠ listing and you could sell for .
$153,500
2% more+ $3,070
With Zillow Showcase(estimated)
$156,570