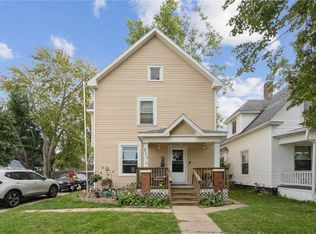Sold for $180,000 on 10/10/23
$180,000
715 2nd Ave SW, Cedar Rapids, IA 52404
4beds
1,608sqft
Single Family Residence
Built in 1905
5,619.24 Square Feet Lot
$181,200 Zestimate®
$112/sqft
$1,596 Estimated rent
Home value
$181,200
$172,000 - $190,000
$1,596/mo
Zestimate® history
Loading...
Owner options
Explore your selling options
What's special
Charming 2-Story Home with Modern Upgrades!
Discover the perfect blend of classic charm and contemporary comfort at 715 2nd Ave SW, Cedar Rapids, Iowa. This beautifully updated 2-story home has a master bedroom on the main level with an en suite bathroom, a brand-new kitchen, fresh flooring, and a modern paint palette that flows throughout. Not to mention, a new furnace, new AC, and a new water heater ensure you enjoy comfort with peace of mind.
Step inside to find a spacious master bedroom on the main level, complete with an en suite bathroom for your convenience and privacy. This retreat offers a serene escape within your own home.
Upstairs, three additional bedrooms await, a full bathroom on this level ensures that the whole family or guest have a designated space to get ready in the mornings.
A spacious two-stall detached garage provides ample storage for your vehicles and outdoor gear. It's also an ideal space for DIY projects or a workshop.
This property seamlessly marries classic architectural features with contemporary finishes. 715 2nd Ave SW is conveniently located in Cedar Rapids, offering easy access to schools, parks, shopping, and dining options.
Don't miss your chance to make this exquisite property your own. Schedule a viewing today and experience firsthand the harmonious blend of old-style charm and modern living at 715 2nd Ave SW. Your dream home awaits.
Zillow last checked: 8 hours ago
Listing updated: October 11, 2023 at 01:49pm
Listed by:
JJ Johannes 319-540-1002,
eXp Realty
Bought with:
Selling Agent Is Not A Member Of The Craar
Cedar Rapids Area Association of REALTORS
Source: CRAAR, CDRMLS,MLS#: 2305780 Originating MLS: Cedar Rapids Area Association Of Realtors
Originating MLS: Cedar Rapids Area Association Of Realtors
Facts & features
Interior
Bedrooms & bathrooms
- Bedrooms: 4
- Bathrooms: 2
- Full bathrooms: 2
Other
- Level: First
Heating
- Forced Air, Gas
Cooling
- Central Air
Appliances
- Included: Gas Water Heater, Range, Refrigerator
- Laundry: Main Level
Features
- Dining Area, Separate/Formal Dining Room, Bath in Primary Bedroom, Main Level Primary
- Basement: Full
Interior area
- Total interior livable area: 1,608 sqft
- Finished area above ground: 1,608
- Finished area below ground: 0
Property
Parking
- Total spaces: 2
- Parking features: Detached, Garage, Garage Door Opener
- Garage spaces: 2
Features
- Levels: Two
- Stories: 2
Lot
- Size: 5,619 sqft
- Dimensions: 40 x 140
Details
- Parcel number: 142918400400000
Construction
Type & style
- Home type: SingleFamily
- Architectural style: Two Story
- Property subtype: Single Family Residence
Materials
- Frame, Vinyl Siding
Condition
- New construction: No
- Year built: 1905
Utilities & green energy
- Sewer: Public Sewer
- Water: Public
Community & neighborhood
Location
- Region: Cedar Rapids
Other
Other facts
- Listing terms: Cash,FHA,VA Loan
Price history
| Date | Event | Price |
|---|---|---|
| 10/10/2023 | Sold | $180,000$112/sqft |
Source: | ||
| 9/14/2023 | Pending sale | $180,000$112/sqft |
Source: | ||
| 9/1/2023 | Listed for sale | $180,000+221.4%$112/sqft |
Source: | ||
| 3/18/2022 | Sold | $56,000-24.3%$35/sqft |
Source: | ||
| 11/15/2021 | Listed for sale | $74,000-25.6%$46/sqft |
Source: | ||
Public tax history
| Year | Property taxes | Tax assessment |
|---|---|---|
| 2024 | $966 -56.2% | $152,800 +179.9% |
| 2023 | $2,204 +2019.2% | $54,600 -47.8% |
| 2022 | $104 -64.9% | $104,500 +1990% |
Find assessor info on the county website
Neighborhood: Taylor
Nearby schools
GreatSchools rating
- 4/10Taylor Elementary SchoolGrades: PK-5Distance: 0.2 mi
- 2/10Wilson Middle SchoolGrades: 6-8Distance: 1.4 mi
- 1/10Thomas Jefferson High SchoolGrades: 9-12Distance: 1 mi
Schools provided by the listing agent
- Elementary: Cedar River Academy
- Middle: Wilson
- High: Jefferson
Source: CRAAR, CDRMLS. This data may not be complete. We recommend contacting the local school district to confirm school assignments for this home.

Get pre-qualified for a loan
At Zillow Home Loans, we can pre-qualify you in as little as 5 minutes with no impact to your credit score.An equal housing lender. NMLS #10287.
Sell for more on Zillow
Get a free Zillow Showcase℠ listing and you could sell for .
$181,200
2% more+ $3,624
With Zillow Showcase(estimated)
$184,824