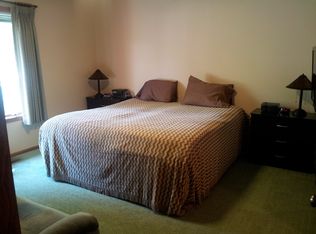Closed
$440,000
715 23rd St SW, Rochester, MN 55902
5beds
3,268sqft
Single Family Residence
Built in 1990
0.25 Acres Lot
$460,000 Zestimate®
$135/sqft
$2,997 Estimated rent
Home value
$460,000
$437,000 - $483,000
$2,997/mo
Zestimate® history
Loading...
Owner options
Explore your selling options
What's special
Immaculate one owner 5 bedroom, 4 bath 2-story with a great SW location. The main floor lives large and offers an open and spacious layout that is extremely versatile and accommodating. Enjoy a large kitchen with abundant storage, granite tops, beautiful hardwood floors in the living room, a fireplace, and easy access to a fantastic usable fenced parklike backyard with a large deck and privacy. The upper level offers 4 bedrooms including and primary suite with nice sized walk-in and private bath. The lower level includes a large family room, 5th bedroom, walkout and a 2nd fireplace. This gem is the complete package and won't last long.
Zillow last checked: 8 hours ago
Listing updated: May 06, 2025 at 09:32am
Listed by:
James Peterson 507-287-0759,
Edina Realty, Inc.
Bought with:
Aaron Jones
Coldwell Banker Realty
Source: NorthstarMLS as distributed by MLS GRID,MLS#: 6377112
Facts & features
Interior
Bedrooms & bathrooms
- Bedrooms: 5
- Bathrooms: 4
- Full bathrooms: 3
- 1/2 bathrooms: 1
Bedroom 1
- Level: Upper
- Area: 266 Square Feet
- Dimensions: 19x14
Bedroom 2
- Level: Upper
- Area: 110 Square Feet
- Dimensions: 10x11
Bedroom 3
- Level: Upper
- Area: 143 Square Feet
- Dimensions: 11x13
Bedroom 4
- Level: Upper
- Area: 132 Square Feet
- Dimensions: 11x12
Bedroom 5
- Level: Lower
- Area: 100 Square Feet
- Dimensions: 10x10
Dining room
- Level: Main
- Area: 121 Square Feet
- Dimensions: 11x11
Family room
- Level: Main
- Area: 234 Square Feet
- Dimensions: 18x13
Family room
- Level: Lower
- Area: 240 Square Feet
- Dimensions: 20x12
Living room
- Level: Main
- Area: 208 Square Feet
- Dimensions: 16x13
Heating
- Forced Air
Cooling
- Central Air
Appliances
- Included: Cooktop, Dishwasher, Disposal, Dryer, Humidifier, Gas Water Heater, Microwave, Range, Refrigerator, Stainless Steel Appliance(s), Washer, Water Softener Owned
Features
- Basement: Block,Drain Tiled,Finished,Storage Space,Walk-Out Access
- Number of fireplaces: 2
- Fireplace features: Family Room, Gas, Living Room
Interior area
- Total structure area: 3,268
- Total interior livable area: 3,268 sqft
- Finished area above ground: 2,188
- Finished area below ground: 756
Property
Parking
- Total spaces: 2
- Parking features: Attached, Concrete
- Attached garage spaces: 2
- Details: Garage Dimensions (22x26)
Accessibility
- Accessibility features: None
Features
- Levels: Two
- Stories: 2
- Patio & porch: Deck, Front Porch, Patio
- Fencing: Wood
Lot
- Size: 0.25 Acres
- Dimensions: 77 x 142
- Features: Wooded
Details
- Foundation area: 1080
- Parcel number: 641424012863
- Zoning description: Residential-Single Family
Construction
Type & style
- Home type: SingleFamily
- Property subtype: Single Family Residence
Materials
- Aluminum Siding, Block, Brick, Frame
- Roof: Age 8 Years or Less
Condition
- Age of Property: 35
- New construction: No
- Year built: 1990
Utilities & green energy
- Electric: Circuit Breakers
- Gas: Natural Gas
- Sewer: City Sewer/Connected
- Water: City Water/Connected
Community & neighborhood
Location
- Region: Rochester
- Subdivision: Meadow Hills 6th Sub
HOA & financial
HOA
- Has HOA: No
Price history
| Date | Event | Price |
|---|---|---|
| 7/27/2023 | Sold | $440,000+1.1%$135/sqft |
Source: | ||
| 6/18/2023 | Pending sale | $435,000$133/sqft |
Source: | ||
| 6/16/2023 | Listed for sale | $435,000$133/sqft |
Source: | ||
Public tax history
Tax history is unavailable.
Find assessor info on the county website
Neighborhood: Apple Hill
Nearby schools
GreatSchools rating
- 3/10Franklin Elementary SchoolGrades: PK-5Distance: 1.2 mi
- 4/10Willow Creek Middle SchoolGrades: 6-8Distance: 1.5 mi
- 9/10Mayo Senior High SchoolGrades: 8-12Distance: 1.6 mi
Get a cash offer in 3 minutes
Find out how much your home could sell for in as little as 3 minutes with a no-obligation cash offer.
Estimated market value
$460,000
