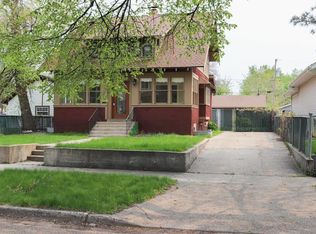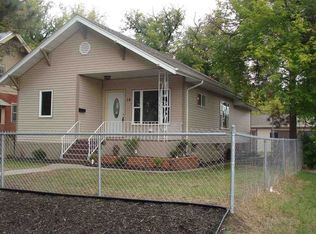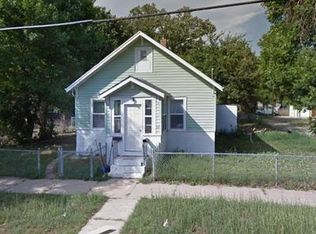Meticulously re-finished 3 bedroom 3 bath home features 2 beautifully crafted wood burning fireplaces, refreshed bright kitchen with unique window high breakfast bar to the 4 season room with ceramic tile flooring. Large main floor bathroom with laundry area. Formal dining room is open and airy. Spacious bedrooms have original hardwood floors and 1 with a bonus walk-in closet w/cedar lining. Beautiful hardwood laminate flows thru-out most of the main living area. If you love lots of light there are plenty of windows to let the sunshine in! Basement has egress window, spacious 1/2 bath, and blow in foam insulation. Double garage is attached with over hang and 2 decks.
This property is off market, which means it's not currently listed for sale or rent on Zillow. This may be different from what's available on other websites or public sources.



