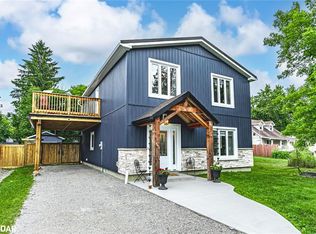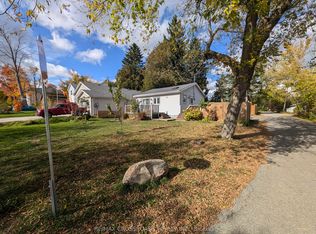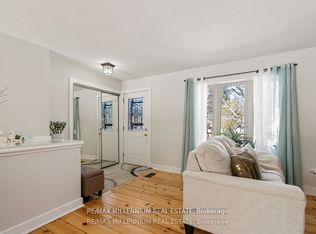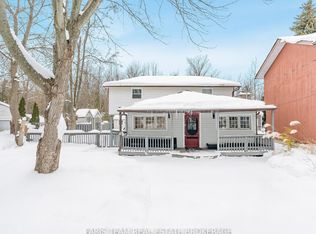Just a short stroll to the beach and lovely lake Simcoe! This prime location Innisfil home offers 4 car paved driveway,convenient side entry to huge recreation room with plenty of windows,cozy gas stove,laundry area and 2 pc bathroom - A few steps up leads to the beautiful bright open concept kitchen,dining and living room areas with patio entry to large front deck, 2 bedrooms & 4 pc washroom. Bonus features include side sunroom entry, huge workshop on concrete pad with seperate electrical panel, or convert to guest bunk house for added living space - Fully fenced backyard with no ajoining neighbours on one side & currently, convenient private laneway leading to the backyard with resident only gated access & vacant lot directly behind. Central Vac System, Natural Gas Furnace, Water Softener & all appliances included. Fantastic opportunity for a year round home or cottage in a quiet enclave, steps to the beach and convenient GTA commuter location.
This property is off market, which means it's not currently listed for sale or rent on Zillow. This may be different from what's available on other websites or public sources.



