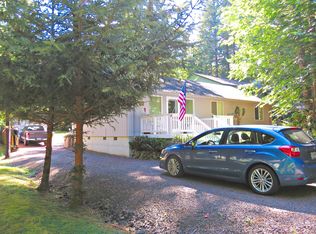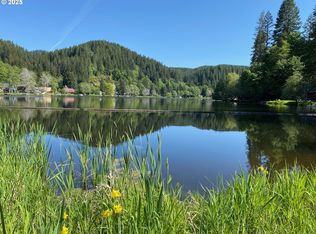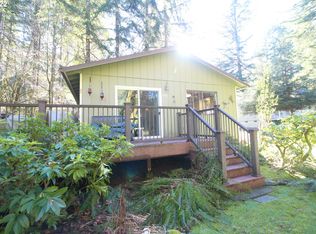Sold
$319,277
71499 Fishhawk Rd, Clatskanie, OR 97016
3beds
1,056sqft
Residential, Single Family Residence
Built in 1998
0.25 Acres Lot
$333,900 Zestimate®
$302/sqft
$2,121 Estimated rent
Home value
$333,900
$301,000 - $374,000
$2,121/mo
Zestimate® history
Loading...
Owner options
Explore your selling options
What's special
Sweet chalet with a Scandinavian feel, just moments from Fishhawk Lake, making it a great location to enjoy all amenities the community has to offer including clubhouse and lake access, basketball and tennis courts, community water and sewer, road maintenance and snow removal. The property has updated wood floors and a certified woodstove in the living room that gives it efficient heat and cozy cabin feel. The open kitchen/ dining and living room are downwstairs with the third bedroom and laundry room/ bathroom. Upstairs features the second bedroom, another full bathroom and the primary bedroom which has a covered deck with a view of the lake. Enjoy your time outside around a firepit or take a short distance to check out the lake. All members, whether on or off the lake, can enjoy the lake amenities. Water/sewer are included in your HOA dues. Fishing, boating, swimming, tennis, pickleball, playground, nature hikes & trails nearby. Property has Century link that works for Zoom and WiFi calling. Jewell school district. Be a full-time Fishhawk Lake resident or come get away part time, 90 mins from Portland to Paradise! Come enjoy lake living today!
Zillow last checked: 8 hours ago
Listing updated: May 15, 2024 at 04:34am
Listed by:
Andrea Jones 503-844-9800,
John L. Scott Market Center
Bought with:
Leanne Bach, 200304237
Living Room Realty
Source: RMLS (OR),MLS#: 24685229
Facts & features
Interior
Bedrooms & bathrooms
- Bedrooms: 3
- Bathrooms: 2
- Full bathrooms: 2
- Main level bathrooms: 1
Primary bedroom
- Features: Ceiling Fan, Deck, Closet, Vaulted Ceiling, Wood Floors
- Level: Upper
- Area: 144
- Dimensions: 9 x 16
Bedroom 2
- Features: Ceiling Fan, Closet, Vaulted Ceiling, Wood Floors
- Level: Upper
- Area: 128
- Dimensions: 8 x 16
Bedroom 3
- Features: Closet, Wood Floors
- Level: Main
- Area: 90
- Dimensions: 9 x 10
Dining room
- Features: Kitchen Dining Room Combo, Living Room Dining Room Combo, Vinyl Floor
- Level: Main
- Area: 64
- Dimensions: 8 x 8
Kitchen
- Features: Disposal, Free Standing Range, Free Standing Refrigerator, Vinyl Floor
- Level: Main
- Area: 80
- Width: 10
Living room
- Features: Living Room Dining Room Combo, Wood Floors, Wood Stove
- Level: Main
- Area: 225
- Dimensions: 15 x 15
Heating
- Forced Air, Wood Stove
Appliances
- Included: Disposal, Free-Standing Range, Free-Standing Refrigerator, Propane Water Heater
- Laundry: Laundry Room
Features
- Ceiling Fan(s), Vaulted Ceiling(s), Pantry, Shower, Sink, Closet, Kitchen Dining Room Combo, Living Room Dining Room Combo
- Flooring: Vinyl, Wood
- Windows: Double Pane Windows, Vinyl Frames
- Basement: Crawl Space
- Number of fireplaces: 1
- Fireplace features: Wood Burning, Wood Burning Stove
Interior area
- Total structure area: 1,056
- Total interior livable area: 1,056 sqft
Property
Parking
- Parking features: Driveway
- Has uncovered spaces: Yes
Features
- Levels: Two
- Stories: 2
- Patio & porch: Covered Deck, Deck
- Exterior features: Yard
- Has view: Yes
- View description: Lake
- Has water view: Yes
- Water view: Lake
Lot
- Size: 0.25 Acres
- Features: Level, Sloped, Trees, SqFt 10000 to 14999
Details
- Additional structures: ToolShed
- Parcel number: 7303
Construction
Type & style
- Home type: SingleFamily
- Architectural style: Chalet
- Property subtype: Residential, Single Family Residence
Materials
- Cedar
- Foundation: Concrete Perimeter
- Roof: Composition
Condition
- Resale
- New construction: No
- Year built: 1998
Utilities & green energy
- Gas: Propane
- Sewer: Community
- Water: Community
Community & neighborhood
Location
- Region: Clatskanie
HOA & financial
HOA
- Has HOA: Yes
- HOA fee: $377 monthly
- Amenities included: Basketball Court, Commons, Lake Easement, Management, Racquetball, Recreation Facilities, Road Maintenance, Sewer, Snow Removal, Tennis Court, Water
- Second HOA fee: $110 monthly
Other
Other facts
- Listing terms: Cash,Conventional,FHA,VA Loan
- Road surface type: Paved
Price history
| Date | Event | Price |
|---|---|---|
| 5/14/2024 | Sold | $319,277-1.8%$302/sqft |
Source: | ||
| 4/26/2024 | Pending sale | $325,000$308/sqft |
Source: | ||
| 3/29/2024 | Listed for sale | $325,000$308/sqft |
Source: | ||
| 10/17/2023 | Listing removed | -- |
Source: John L Scott Real Estate Report a problem | ||
| 9/12/2023 | Listed for sale | $325,000$308/sqft |
Source: John L Scott Real Estate #23173988 Report a problem | ||
Public tax history
| Year | Property taxes | Tax assessment |
|---|---|---|
| 2024 | $1,311 +3.2% | $111,271 +3% |
| 2023 | $1,271 +2.6% | $108,031 +3% |
| 2022 | $1,238 +2.4% | $104,886 +3% |
Find assessor info on the county website
Neighborhood: 97016
Nearby schools
GreatSchools rating
- 8/10Jewell SchoolGrades: PK-12Distance: 9.9 mi
Schools provided by the listing agent
- Elementary: Jewell
- Middle: Jewell
- High: Jewell
Source: RMLS (OR). This data may not be complete. We recommend contacting the local school district to confirm school assignments for this home.

Get pre-qualified for a loan
At Zillow Home Loans, we can pre-qualify you in as little as 5 minutes with no impact to your credit score.An equal housing lender. NMLS #10287.


