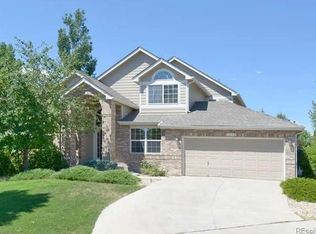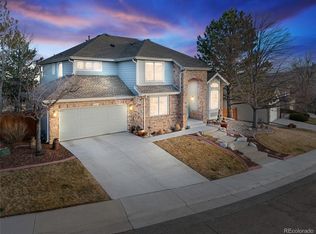Sold for $875,000 on 05/09/25
$875,000
7149 Torrey Street, Arvada, CO 80007
4beds
2,636sqft
Single Family Residence
Built in 1997
10,595 Square Feet Lot
$847,300 Zestimate®
$332/sqft
$3,480 Estimated rent
Home value
$847,300
$796,000 - $907,000
$3,480/mo
Zestimate® history
Loading...
Owner options
Explore your selling options
What's special
***OPEN HOUSE SATURDAY 11-1.*** Offers due by 2:00 PM 4/19. This is a MUST SEE IN PERSON the photos don't do it justice (although they are pretty good).... Welcome to a perfectly situated home in one of West Arvada’s most sought-after neighborhoods. Located across the street from the signature hole on West Woods Golf Club and just around the corner from both West Woods Elementary (walking distance) and Ralston Valley High School, this is the best find under $1MM, offering an unbeatable location, a desirable layout, and just the right amount of space.With two entry points to Ralston Creek Trail just down the street, this is a dream spot for trail runners, walkers, and cyclists seeking endless Colorado beauty right outside their door. The Apex Center and YMCA are also a short drive away for indoor fitness, pools, and year-round activities. Plus, quick access to Olde Town Arvada, Golden, Boulder, the mountains, and Downtown Denver means you’re perfectly positioned to enjoy it all. Inside, the home is move-in ready with fresh paint, newer carpet and flooring, and new quartz countertops that pair beautifully with the maple cabinets, creating a warm, modern aesthetic. The main level features a dedicated office, powder bath, and laundry room, along with vaulted ceilings in both the great room (with fireplace) and living room for an open, airy feel. Plantation shutters add style and privacy throughout. Just off the kitchen, a large back deck opens to one of the biggest backyards in the neighborhood—ideal for entertaining or soaking up the Colorado sunshine. Upstairs, the vaulted-ceiling primary suite includes an ensuite bath and walk-in closet with mountain views, plus two additional bedrooms and a full bath—all on one level. The finished basement adds flexibility with a spacious rec room, bar, built-in desks and shelving, a guest bedroom, and a full bath. A three-car garage and dog run leading to the fully fenced yard round out the features. Showings begin Friday 4/18.
Zillow last checked: 8 hours ago
Listing updated: May 12, 2025 at 11:13am
Listed by:
Felicia Nickel 720-706-3257 felicia@milehighcollective.com,
Keller Williams Realty Downtown LLC,
The Collective 720-770-3547,
Keller Williams Realty Downtown LLC
Bought with:
Michael Woolworth, 100051272
Seven6 Real Estate
Source: REcolorado,MLS#: 3165014
Facts & features
Interior
Bedrooms & bathrooms
- Bedrooms: 4
- Bathrooms: 4
- Full bathrooms: 3
- 1/4 bathrooms: 1
- Main level bathrooms: 1
Primary bedroom
- Level: Upper
Bedroom
- Level: Basement
Bedroom
- Level: Upper
Bedroom
- Level: Upper
Primary bathroom
- Level: Upper
Bathroom
- Level: Main
Bathroom
- Level: Upper
Bathroom
- Level: Basement
Dining room
- Level: Main
Family room
- Level: Main
Kitchen
- Level: Main
Laundry
- Level: Main
Heating
- Forced Air
Cooling
- Central Air
Appliances
- Included: Microwave, Oven, Range, Refrigerator
Features
- Flooring: Carpet, Tile
- Basement: Finished,Partial
- Has fireplace: Yes
- Fireplace features: Family Room
- Common walls with other units/homes: No Common Walls
Interior area
- Total structure area: 2,636
- Total interior livable area: 2,636 sqft
- Finished area above ground: 1,992
- Finished area below ground: 644
Property
Parking
- Total spaces: 3
- Parking features: Garage - Attached
- Attached garage spaces: 3
Features
- Levels: Two
- Stories: 2
- Patio & porch: Deck, Front Porch
- Fencing: Full
Lot
- Size: 10,595 sqft
Details
- Parcel number: 415518
- Special conditions: Standard
Construction
Type & style
- Home type: SingleFamily
- Property subtype: Single Family Residence
Materials
- Frame
- Roof: Composition
Condition
- Updated/Remodeled
- Year built: 1997
Utilities & green energy
- Sewer: Public Sewer
- Water: Public
- Utilities for property: Cable Available, Electricity Connected, Internet Access (Wired), Phone Available, Phone Connected
Community & neighborhood
Location
- Region: Arvada
- Subdivision: West Woods Ranch Prcl C2
HOA & financial
HOA
- Has HOA: Yes
- HOA fee: $165 quarterly
- Services included: Trash
- Association name: Keystone Pacific Property Management
- Association phone: 303-429-2611
Other
Other facts
- Listing terms: Cash,Conventional,FHA,VA Loan
- Ownership: Individual
- Road surface type: Paved
Price history
| Date | Event | Price |
|---|---|---|
| 5/9/2025 | Sold | $875,000+2.9%$332/sqft |
Source: | ||
| 4/19/2025 | Pending sale | $850,000$322/sqft |
Source: | ||
| 4/18/2025 | Listed for sale | $850,000+115.2%$322/sqft |
Source: | ||
| 4/10/2024 | Listing removed | -- |
Source: Zillow Rentals | ||
| 4/3/2024 | Listed for rent | $3,600+5.9%$1/sqft |
Source: Zillow Rentals | ||
Public tax history
| Year | Property taxes | Tax assessment |
|---|---|---|
| 2024 | $4,475 +22.3% | $46,139 |
| 2023 | $3,659 -1.6% | $46,139 +23.5% |
| 2022 | $3,719 +8.3% | $37,359 -2.8% |
Find assessor info on the county website
Neighborhood: 80007
Nearby schools
GreatSchools rating
- 9/10West Woods Elementary SchoolGrades: K-5Distance: 0.3 mi
- 7/10Drake Junior High SchoolGrades: 6-8Distance: 3.7 mi
- 10/10Ralston Valley High SchoolGrades: 9-12Distance: 2.6 mi
Schools provided by the listing agent
- Elementary: West Woods
- Middle: Drake
- High: Ralston Valley
- District: Jefferson County R-1
Source: REcolorado. This data may not be complete. We recommend contacting the local school district to confirm school assignments for this home.
Get a cash offer in 3 minutes
Find out how much your home could sell for in as little as 3 minutes with a no-obligation cash offer.
Estimated market value
$847,300
Get a cash offer in 3 minutes
Find out how much your home could sell for in as little as 3 minutes with a no-obligation cash offer.
Estimated market value
$847,300

