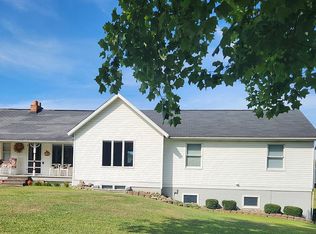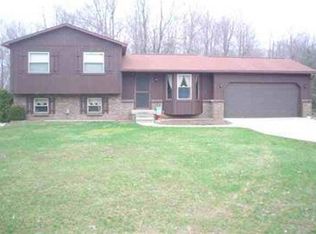Sold for $220,000 on 03/24/23
$220,000
7149 Sheridan Rd, Millington, MI 48746
3beds
1,700sqft
Single Family Residence
Built in 1960
1.3 Acres Lot
$261,200 Zestimate®
$129/sqft
$1,632 Estimated rent
Home value
$261,200
$248,000 - $277,000
$1,632/mo
Zestimate® history
Loading...
Owner options
Explore your selling options
What's special
Welcome home! The country home you have been waiting for has arrived! This fabulous Millington home has so many amenities for you- Large wooden lined sitting room with pellet stove to keep your home toasty without the costs...Gorgeous hardwood floors throughout, updated vinyl windows, 2017 Metal Roof, NEW gutters, NEW spray foam insulation added to the first floor...plus- 30 X 40 Pole Barn with electric, heat, insulation, concrete, door opener and back sliding door! Three bedrooms, including one with direct access to your large wrap around NEW deck! Full (mostly) finished basement has plenty of windows for natural light throughout- lots of additional living space or storage- plus a wet bar. Surrounded by woods...sit on your covered front porch watching the deer, turkey, sunset and more- it's a lifestyle. Schedule your showing today!
Zillow last checked: 8 hours ago
Listing updated: March 24, 2023 at 11:25am
Listed by:
Bethany A Brokaw 810-444-5874,
The Brokaw Group
Bought with:
Jamie Secord, 6501432313
Keller Williams First
Source: MiRealSource,MLS#: 50100943 Originating MLS: MiRealSource
Originating MLS: MiRealSource
Facts & features
Interior
Bedrooms & bathrooms
- Bedrooms: 3
- Bathrooms: 2
- Full bathrooms: 1
- 1/2 bathrooms: 1
Bedroom 1
- Level: Second
- Area: 198
- Dimensions: 18 x 11
Bedroom 2
- Level: Second
- Area: 110
- Dimensions: 10 x 11
Bedroom 3
- Level: Second
- Area: 110
- Dimensions: 10 x 11
Bathroom 1
- Level: Second
Dining room
- Level: Entry
- Area: 180
- Dimensions: 10 x 18
Family room
- Level: Entry
- Area: 176
- Dimensions: 16 x 11
Kitchen
- Level: Entry
- Area: 299
- Dimensions: 13 x 23
Living room
- Level: Second
- Area: 494
- Dimensions: 19 x 26
Heating
- Pellet Stove, Oil, Wood
Cooling
- Central Air
Appliances
- Included: Dishwasher, Dryer, Range/Oven, Refrigerator, Washer
Features
- Has basement: Yes
- Has fireplace: No
Interior area
- Total structure area: 1,700
- Total interior livable area: 1,700 sqft
- Finished area above ground: 1,700
- Finished area below ground: 0
Property
Parking
- Total spaces: 4
- Parking features: Detached
- Garage spaces: 4
Features
- Levels: Multi/Split,Tri-Level
- Patio & porch: Deck, Porch
- Frontage type: Road
- Frontage length: 132
Lot
- Size: 1.30 Acres
- Dimensions: 132 x 329
Details
- Parcel number: 61031340302
- Special conditions: Private
Construction
Type & style
- Home type: SingleFamily
- Property subtype: Single Family Residence
Materials
- Brick, Vinyl Siding
- Foundation: Basement
Condition
- New construction: No
- Year built: 1960
Utilities & green energy
- Sewer: Septic Tank
- Water: Private Well
Community & neighborhood
Location
- Region: Millington
- Subdivision: No Sub
Other
Other facts
- Listing agreement: Exclusive Right To Sell
- Listing terms: Cash,Conventional,FHA,VA Loan,USDA Loan
Price history
| Date | Event | Price |
|---|---|---|
| 3/24/2023 | Sold | $220,000+4.8%$129/sqft |
Source: | ||
| 3/13/2023 | Pending sale | $209,900$123/sqft |
Source: | ||
| 2/13/2023 | Price change | $209,900-2.3%$123/sqft |
Source: | ||
| 2/11/2023 | Price change | $214,900-2.3%$126/sqft |
Source: | ||
| 2/5/2023 | Listed for sale | $219,900+59.3%$129/sqft |
Source: | ||
Public tax history
| Year | Property taxes | Tax assessment |
|---|---|---|
| 2025 | $3,211 +69.9% | $130,500 +1.8% |
| 2024 | $1,890 -5.6% | $128,200 +10.4% |
| 2023 | $2,002 +14.6% | $116,100 +29% |
Find assessor info on the county website
Neighborhood: 48746
Nearby schools
GreatSchools rating
- 5/10Central SchoolGrades: K-5Distance: 6.7 mi
- 4/10Vassar Senior High SchoolGrades: 6-12Distance: 6.5 mi
Schools provided by the listing agent
- District: Vassar Public Schools
Source: MiRealSource. This data may not be complete. We recommend contacting the local school district to confirm school assignments for this home.

Get pre-qualified for a loan
At Zillow Home Loans, we can pre-qualify you in as little as 5 minutes with no impact to your credit score.An equal housing lender. NMLS #10287.
Sell for more on Zillow
Get a free Zillow Showcase℠ listing and you could sell for .
$261,200
2% more+ $5,224
With Zillow Showcase(estimated)
$266,424
