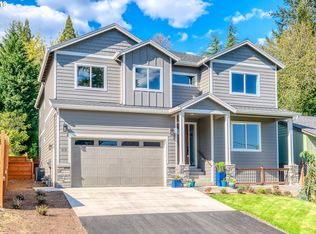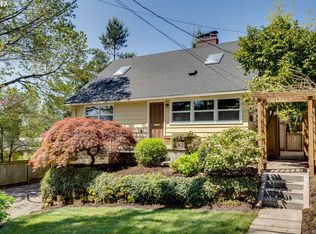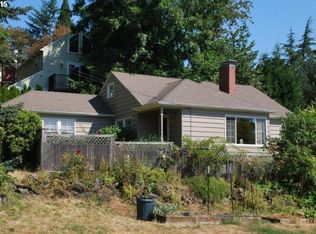Sold
$580,000
7149 SW 3rd Ave, Portland, OR 97219
3beds
1,369sqft
Residential, Single Family Residence
Built in 1952
5,227.2 Square Feet Lot
$575,300 Zestimate®
$424/sqft
$2,767 Estimated rent
Home value
$575,300
$541,000 - $616,000
$2,767/mo
Zestimate® history
Loading...
Owner options
Explore your selling options
What's special
Mid-Century Post-Modern Gem with Income-Producing Studio. This Northwest Mid-Century post-modern home showcases soaring ceilings, crisp architectural lines, and an effortless indoor-outdoor flow. Inside, the great room centers around a sleek VALOR gas fireplace with original mahogany mantle and shelves, floor-to-ceiling windows opening out to a private deck overlooking SW Portland's forested landscape.The galley kitchen pairs custom cabinetry with stainless-steel appliances, with a pull-out pantry. This three bedroom, two bath home offers a cedar-lined master bedroom closet that conceals a discreet staircase leading to a spacious attic—ideal for an artist’s studio, remote office, or an extra bedroom.A separate studio apartment—complete with its own entrance and spacious driveway—currently commands $1,200–$1,500 per month, providing immediate supplemental income complete with kitchen, full closet, an updated bathroom ideal for extended family or guest accommodations. Additional highlights include a one-car garage, two driveways, and abundant built-in storage adjacent to the laundry room.Outdoors, this property is a gardener’s oasis with mature plantings including several blueberry bushes, a water feature, a custom built potting bench, a tool shed, and composting area with a small wood storage shed. Proximity to public transit, shopping, I-5, the Willamette River, SW Terwilliger Parkway and Hymes Park access all offer incredible hiking, walking and cycling trails; dog friendly and nature inspired.Thoughtfully updated yet true to its architectural roots, this home delivers design, versatility, warmth and income potential in one coveted package.
Zillow last checked: 8 hours ago
Listing updated: September 11, 2025 at 10:06am
Listed by:
Tammy Sanderson 503-382-7556,
John L. Scott
Bought with:
Paul Warren, 201242867
MORE Realty
Source: RMLS (OR),MLS#: 553474628
Facts & features
Interior
Bedrooms & bathrooms
- Bedrooms: 3
- Bathrooms: 2
- Full bathrooms: 2
- Main level bathrooms: 1
Primary bedroom
- Level: Main
- Area: 168
- Dimensions: 12 x 14
Bedroom 2
- Level: Main
- Area: 117
- Dimensions: 9 x 13
Bedroom 3
- Level: Lower
- Area: 300
- Dimensions: 12 x 25
Dining room
- Level: Main
- Area: 126
- Dimensions: 9 x 14
Kitchen
- Level: Main
- Area: 99
- Width: 11
Living room
- Level: Main
- Area: 252
- Dimensions: 14 x 18
Heating
- Forced Air
Appliances
- Included: Dishwasher, Disposal, Free-Standing Range, Free-Standing Refrigerator, Microwave, Stainless Steel Appliance(s), Washer/Dryer, Electric Water Heater
- Laundry: Laundry Room
Features
- Ceiling Fan(s), High Ceilings, Vaulted Ceiling(s)
- Flooring: Wood
- Windows: Double Pane Windows, Vinyl Frames
- Basement: Daylight,Finished,Separate Living Quarters Apartment Aux Living Unit
- Number of fireplaces: 1
- Fireplace features: Gas
Interior area
- Total structure area: 1,369
- Total interior livable area: 1,369 sqft
Property
Parking
- Total spaces: 1
- Parking features: Driveway, Parking Pad, RV Access/Parking, Attached
- Attached garage spaces: 1
- Has uncovered spaces: Yes
Accessibility
- Accessibility features: Kitchen Cabinets, Main Floor Bedroom Bath, Accessibility
Features
- Stories: 2
- Patio & porch: Covered Deck, Deck
- Exterior features: Garden, Raised Beds, Water Feature, Yard
- Fencing: Fenced
- Has view: Yes
- View description: Mountain(s), Trees/Woods
Lot
- Size: 5,227 sqft
- Features: Corner Lot, Gentle Sloping, SqFt 5000 to 6999
Details
- Additional structures: GuestQuarters, RVParking, ToolShed, SeparateLivingQuartersApartmentAuxLivingUnit
- Parcel number: R166898
Construction
Type & style
- Home type: SingleFamily
- Architectural style: Bungalow,Daylight Ranch
- Property subtype: Residential, Single Family Residence
Materials
- Cedar
- Foundation: Concrete Perimeter
- Roof: Composition
Condition
- Resale
- New construction: No
- Year built: 1952
Utilities & green energy
- Gas: Gas
- Sewer: Public Sewer
- Water: Public
- Utilities for property: Cable Connected
Community & neighborhood
Location
- Region: Portland
- Subdivision: Burlingame
Other
Other facts
- Listing terms: Cash,Conventional,FHA,VA Loan
- Road surface type: Paved
Price history
| Date | Event | Price |
|---|---|---|
| 9/11/2025 | Sold | $580,000-3.3%$424/sqft |
Source: | ||
| 8/11/2025 | Pending sale | $600,000$438/sqft |
Source: | ||
| 7/11/2025 | Listed for sale | $600,000+105.5%$438/sqft |
Source: | ||
| 2/26/2010 | Sold | $292,000+86%$213/sqft |
Source: Public Record | ||
| 12/15/2000 | Sold | $157,000$115/sqft |
Source: Public Record | ||
Public tax history
| Year | Property taxes | Tax assessment |
|---|---|---|
| 2025 | $7,597 +3.7% | $282,200 +3% |
| 2024 | $7,324 +4% | $273,990 +3% |
| 2023 | $7,042 +2.2% | $266,010 +3% |
Find assessor info on the county website
Neighborhood: Hillsdale
Nearby schools
GreatSchools rating
- 10/10Rieke Elementary SchoolGrades: K-5Distance: 0.7 mi
- 6/10Gray Middle SchoolGrades: 6-8Distance: 1.2 mi
- 8/10Ida B. Wells-Barnett High SchoolGrades: 9-12Distance: 0.5 mi
Schools provided by the listing agent
- Elementary: Rieke
- Middle: Robert Gray
- High: Ida B Wells
Source: RMLS (OR). This data may not be complete. We recommend contacting the local school district to confirm school assignments for this home.
Get a cash offer in 3 minutes
Find out how much your home could sell for in as little as 3 minutes with a no-obligation cash offer.
Estimated market value
$575,300
Get a cash offer in 3 minutes
Find out how much your home could sell for in as little as 3 minutes with a no-obligation cash offer.
Estimated market value
$575,300


