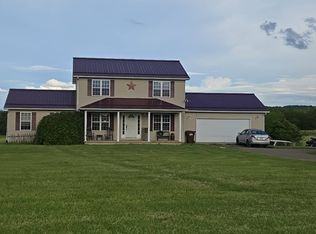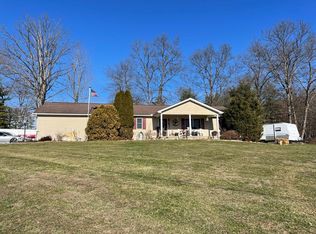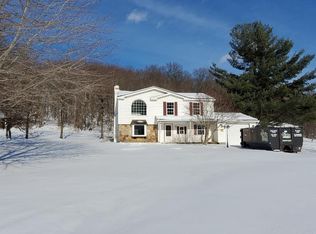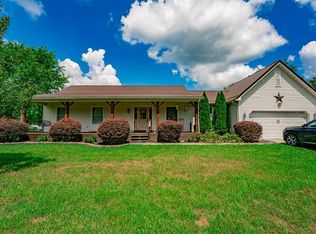Great country living on 10 acres. 2 car attached garage. 4 car detached garage. Partially fenced for livestock-pasture. Partially wooded in back. House needs some remodeling finished. Covered back patio. Property being sold in its present condition.
For sale
$255,000
7149 Potts Hill Rd, Bainbridge, OH 45612
4beds
1,664sqft
Est.:
Single Family Residence
Built in 1993
10 Acres Lot
$254,500 Zestimate®
$153/sqft
$-- HOA
What's special
Partially fenced for livestock-pasturePartially wooded in backCovered back patio
- 9 days |
- 1,493 |
- 64 |
Likely to sell faster than
Zillow last checked:
Listing updated:
Listed by:
James Delong,
First Group Realty
Source: Scioto Valley AOR,MLS#: 200196
Tour with a local agent
Facts & features
Interior
Bedrooms & bathrooms
- Bedrooms: 4
- Bathrooms: 2
- Full bathrooms: 2
- Main level bathrooms: 2
- Main level bedrooms: 4
Rooms
- Room types: Living Room, Dining Room, Kitchen, Bath, Laundry, Bedroom
Bedroom 1
- Description: Flooring(Carpet)
- Level: Main
Bedroom 2
- Description: Flooring(Carpet)
- Level: Main
Bedroom 3
- Description: Flooring(Carpet)
- Level: Main
Bedroom 4
- Description: Flooring(Carpet)
- Level: Main
Bathroom 1
- Description: Flooring(Laminate)
- Level: Main
Bathroom 2
- Description: Flooring(Laminate)
- Level: Main
Dining room
- Description: Flooring(Laminate)
- Level: Main
Kitchen
- Description: Flooring(Laminate)
- Level: Main
Living room
- Description: Flooring(Carpet)
- Level: Main
Heating
- Baseboard, Electric
Cooling
- Window Unit(s)
Appliances
- Included: Dishwasher, Range, Refrigerator, Electric Water Heater
- Laundry: Laundry Room
Features
- Flooring: Carpet, Laminate
- Windows: Double Pane Windows
- Basement: Crawl Space
Interior area
- Total structure area: 1,664
- Total interior livable area: 1,664 sqft
Video & virtual tour
Property
Parking
- Total spaces: 6
- Parking features: 2 Car, 4 Car
- Garage spaces: 6
Features
- Levels: One
- Patio & porch: Patio-Covered
Lot
- Size: 10 Acres
Details
- Parcel number: 351317044000351317043000
Construction
Type & style
- Home type: SingleFamily
- Property subtype: Single Family Residence
Materials
- Vinyl Siding
- Roof: Asphalt
Condition
- Year built: 1993
Utilities & green energy
- Sewer: Septic Tank
- Water: Public
Community & HOA
Community
- Subdivision: No Subdivision
Location
- Region: Bainbridge
Financial & listing details
- Price per square foot: $153/sqft
- Tax assessed value: $185,910
- Annual tax amount: $2,416
- Date on market: 2/9/2026
Estimated market value
$254,500
$242,000 - $267,000
$1,667/mo
Price history
Price history
Price history is unavailable.
Public tax history
Public tax history
| Year | Property taxes | Tax assessment |
|---|---|---|
| 2024 | $2,293 -1.9% | $65,070 |
| 2023 | $2,337 +4.1% | $65,070 |
| 2022 | $2,246 +19.1% | $65,070 +27.2% |
| 2021 | $1,886 +0.1% | $51,170 |
| 2020 | $1,884 -1.9% | $51,170 |
| 2019 | $1,921 +12.6% | $51,170 +15.7% |
| 2018 | $1,706 +2.4% | $44,210 |
| 2017 | $1,666 | $44,210 |
| 2016 | $1,666 -3.8% | $44,210 -3.9% |
| 2015 | $1,732 +2.5% | $46,010 |
| 2014 | $1,690 -1.7% | $46,010 |
| 2013 | $1,719 +8.1% | $46,010 +8.4% |
| 2012 | $1,590 +2.3% | $42,440 |
| 2011 | $1,553 | $42,440 |
| 2010 | $1,553 +26.5% | $42,440 -2.9% |
| 2009 | $1,228 +4.1% | $43,710 |
| 2008 | $1,180 | $43,710 |
| 2007 | $1,180 | $43,710 +9.5% |
| 2006 | -- | $39,900 |
| 2005 | $2,147 | $39,900 |
| 2004 | $2,147 +8.7% | $39,900 +8.1% |
| 2003 | $1,975 | $36,920 |
Find assessor info on the county website
BuyAbility℠ payment
Est. payment
$1,424/mo
Principal & interest
$1216
Property taxes
$208
Climate risks
Neighborhood: 45612
Nearby schools
GreatSchools rating
- 4/10Paint Valley Elementary SchoolGrades: PK-5Distance: 3.9 mi
- 4/10Paint Valley Middle SchoolGrades: 6-8Distance: 3.9 mi
- 6/10Paint Valley High SchoolGrades: 9-12Distance: 3.9 mi
Schools provided by the listing agent
- Elementary: Paint Valley LSD
- Middle: Paint Valley LSD
- High: Paint Valley LSD
Source: Scioto Valley AOR. This data may not be complete. We recommend contacting the local school district to confirm school assignments for this home.
Local experts in 45612
- Loading
- Loading






