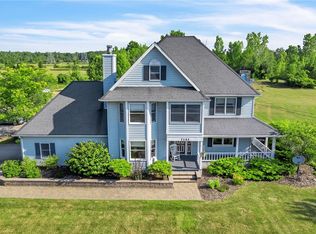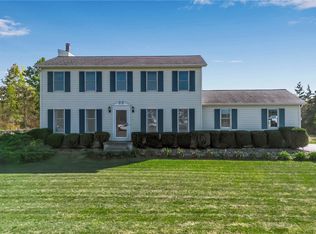If you're looking for a custom built 4,164 sq ft home with an in-law set up on a country setting you've found it! The main home features 4 spacious bdrms, 2.5 baths, an open concept first floor, dining room, den and morning room. The kit. is equipped with custom cabinetry & Jenn-Air appliances. Master bdrm has large glamour bath and walk-in closet. A separate entrance to the in-law suite opens to a kit/living combo fitted with custom cabinetry & stainless steel appliances. Basement feature; 2 egress windows, superior walls, fully insulated & studded, ready for finishing & roughed in bath. Other amenities include bamboo floors, crown molding, custom built shelving, 9 foot ceilings, 2 gas fp, tankless hot water tank, dual zone Lennox furnace, and more! Don't let this house pass you by!
This property is off market, which means it's not currently listed for sale or rent on Zillow. This may be different from what's available on other websites or public sources.

