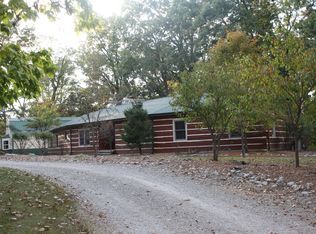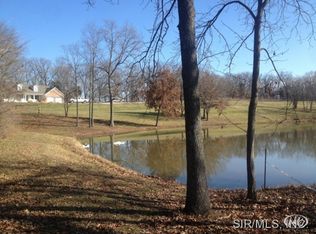Closed
Listing Provided by:
Elizabeth Clark 314-409-8108,
Keller Williams Pinnacle
Bought with: RE/MAX Results Realty
$625,000
7149 Fountain Creek Ridge Ln, Waterloo, IL 62298
3beds
2,036sqft
Single Family Residence
Built in 1986
10.8 Acres Lot
$639,300 Zestimate®
$307/sqft
$2,550 Estimated rent
Home value
$639,300
$601,000 - $678,000
$2,550/mo
Zestimate® history
Loading...
Owner options
Explore your selling options
What's special
Welcome to the Creek Haus, your own private oasis built into the bluff with panoramic views of 10+ acres of surrounding woods and Fountain Creek below. This 3 bed/3 bath home was originally a camp in the 1930s, built around the original fireplace. Step inside and feel the warmth of the lodge-style interior complete with rustic finishes. The open floor plan leads to a gourmet kitchen with custom cabinetry and large center island. Unwind on the screened-in porch or various areas along the sprawling decking, including a stunning fountain. The primary bath will wow with arched doorways, stone walls and custom vanity built from a piano! The basement contains additional bed/bath and storage. Explore walking trails, whimsical sculptures or relax at the creek and swim, fish or kayak. Extensive upgrades include a 260ft deep private well, water treatment system, 33 SEER Mitsubishi H2i Hyper Heat HVAC, landscape irrigation system, Aquarest Spa, driveway and concrete inter-block retaining wall. COOL: 14 SEER+
Zillow last checked: 8 hours ago
Listing updated: April 28, 2025 at 06:27pm
Listing Provided by:
Elizabeth Clark 314-409-8108,
Keller Williams Pinnacle
Bought with:
Summer H Penet, 471.019501
RE/MAX Results Realty
Source: MARIS,MLS#: 23023371 Originating MLS: Southwestern Illinois Board of REALTORS
Originating MLS: Southwestern Illinois Board of REALTORS
Facts & features
Interior
Bedrooms & bathrooms
- Bedrooms: 3
- Bathrooms: 3
- Full bathrooms: 3
- Main level bathrooms: 2
- Main level bedrooms: 2
Heating
- Electric, Dual Fuel/Off Peak
Cooling
- Ceiling Fan(s), Dual
Appliances
- Included: Water Softener Rented, Electric Water Heater, Dishwasher, Dryer
- Laundry: Main Level
Features
- Dining/Living Room Combo, Kitchen/Dining Room Combo, Workshop/Hobby Area, Center Hall Floorplan, Special Millwork, Vaulted Ceiling(s), Walk-In Closet(s), Double Vanity, Tub, Breakfast Bar, Kitchen Island
- Flooring: Carpet
- Doors: Panel Door(s), Atrium Door(s)
- Windows: Wood Frames
- Basement: Partially Finished,Sleeping Area,Sump Pump,Storage Space,Walk-Out Access
- Number of fireplaces: 1
- Fireplace features: Wood Burning, Family Room, Kitchen
Interior area
- Total structure area: 2,036
- Total interior livable area: 2,036 sqft
- Finished area above ground: 1,586
- Finished area below ground: 450
Property
Parking
- Total spaces: 3
- Parking features: Covered, Detached, Oversized, Tandem, Storage, Workshop in Garage
- Carport spaces: 3
Features
- Levels: One
- Exterior features: Dock
- Has view: Yes
Lot
- Size: 10.80 Acres
- Features: Adjoins Wooded Area, Views, Wooded
Details
- Additional structures: Gazebo, Shed(s)
- Parcel number: 0727100004000
- Special conditions: Standard
Construction
Type & style
- Home type: SingleFamily
- Architectural style: Ranch,Rustic
- Property subtype: Single Family Residence
Materials
- Brick
Condition
- Year built: 1986
Utilities & green energy
- Sewer: Septic Tank
- Water: Well
Green energy
- Energy efficient items: HVAC
Community & neighborhood
Location
- Region: Waterloo
- Subdivision: Not In A Subdivision
Other
Other facts
- Listing terms: Cash,Conventional,FHA,VA Loan
- Ownership: Private
- Road surface type: Asphalt
Price history
| Date | Event | Price |
|---|---|---|
| 6/16/2023 | Sold | $625,000-5.3%$307/sqft |
Source: | ||
| 5/14/2023 | Pending sale | $660,000$324/sqft |
Source: | ||
| 5/3/2023 | Listed for sale | $660,000+44.3%$324/sqft |
Source: | ||
| 8/17/2020 | Sold | $457,500-0.3%$225/sqft |
Source: | ||
| 5/30/2020 | Pending sale | $459,000$225/sqft |
Source: Keller Williams Marquee #20034573 Report a problem | ||
Public tax history
| Year | Property taxes | Tax assessment |
|---|---|---|
| 2024 | $6,960 -0.5% | $119,350 -1% |
| 2023 | $6,994 +1.2% | $120,520 +2.8% |
| 2022 | $6,912 | $117,210 +12.1% |
Find assessor info on the county website
Neighborhood: 62298
Nearby schools
GreatSchools rating
- NAW J Zahnow Elementary SchoolGrades: PK-1Distance: 2.6 mi
- 9/10Waterloo Junior High SchoolGrades: 6-8Distance: 2.6 mi
- 8/10Waterloo High SchoolGrades: 9-12Distance: 3.3 mi
Schools provided by the listing agent
- Elementary: Waterloo Dist 5
- Middle: Waterloo Dist 5
- High: Waterloo
Source: MARIS. This data may not be complete. We recommend contacting the local school district to confirm school assignments for this home.
Get a cash offer in 3 minutes
Find out how much your home could sell for in as little as 3 minutes with a no-obligation cash offer.
Estimated market value$639,300
Get a cash offer in 3 minutes
Find out how much your home could sell for in as little as 3 minutes with a no-obligation cash offer.
Estimated market value
$639,300

