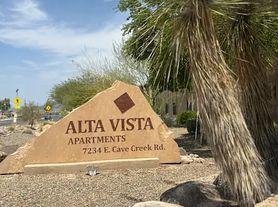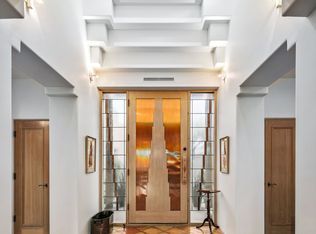Furnished Rental - Terravita Lifestyles - water front property with Black Mountain views! Vega model with casita. 3 bedrooms/3 bathrooms/den! 2 car garage. Nice welcoming courtyard. New flooring throughout. Great room floor plan with lots of natural light. Built-in entertainment center with fireplace. Oversized kitchen with lots of cabinetry. SS appliances. Gas stove with vent. French doors to courtyard. Large Kitchen Island and raised counter area. Office/den. Oversized primary bedroom with sliding doors to patio. Primary large bathroom with tiled counters and decorator sinks. Soaking tub. Walk-in shower and walk-in closet. Second bedroom with full bath and walk-in shower. Casita is well appointed and bath has enclosed shower. SEE MORE INFO FOR PRICING. Located in a gated Country Club community! Location, Location, Location! Welcome to the Terravita Lifestyle! Take a look at this wonderful Vega Model + Casita model with 3 bedrooms, 3 bath plus den with pool! This Well-Maintained Vega Model Home Is Completely Furnished. This home has a Sunny South Facing Backyard great for sunning. Located with-in walking distance to the club facilities. Resort style living with the comfort, security, and tranquility in this award-winning community. Terravita has a 18-hole golf course and driving range, wonderful clubhouse with dining, heated pool with Fitness center & tennis courts, and 6 miles of walking paths throughout. New for 2023 Pickleball courts. Enjoy the Resort Amenities Included in this rental. Nov -Apr $5500 + May-Oct $2500 ++
House for rent
$2,500/mo
7149 E Night Glow Cir, Scottsdale, AZ 85266
3beds
2,254sqft
Price may not include required fees and charges.
Singlefamily
Available now
No pets
Central air, ceiling fan
Dryer included laundry
2 Parking spaces parking
Natural gas, fireplace
What's special
Black mountain viewsGreat room floor planWater front propertyLots of natural lightOversized primary bedroomNice welcoming courtyardSs appliances
- 251 days |
- -- |
- -- |
Travel times
Facts & features
Interior
Bedrooms & bathrooms
- Bedrooms: 3
- Bathrooms: 3
- Full bathrooms: 3
Heating
- Natural Gas, Fireplace
Cooling
- Central Air, Ceiling Fan
Appliances
- Included: Dryer, Washer
- Laundry: Dryer Included, In Unit, Washer Included
Features
- Breakfast Bar, Ceiling Fan(s), Double Vanity, Eat-in Kitchen, Full Bth Master Bdrm, Granite Counters, High Speed Internet, Kitchen Island, Pantry, Separate Shwr & Tub, Walk In Closet
- Flooring: Wood
- Has fireplace: Yes
- Furnished: Yes
Interior area
- Total interior livable area: 2,254 sqft
Property
Parking
- Total spaces: 2
- Parking features: Covered
- Details: Contact manager
Features
- Stories: 1
- Exterior features: Contact manager
- Has spa: Yes
- Spa features: Hottub Spa
- Has water view: Yes
- Water view: Waterfront
Details
- Parcel number: 21650731
Construction
Type & style
- Home type: SingleFamily
- Architectural style: RanchRambler
- Property subtype: SingleFamily
Materials
- Roof: Tile
Condition
- Year built: 1997
Community & HOA
Community
- Features: Clubhouse, Fitness Center, Tennis Court(s)
- Security: Gated Community
HOA
- Amenities included: Fitness Center, Tennis Court(s)
Location
- Region: Scottsdale
Financial & listing details
- Lease term: Contact For Details
Price history
| Date | Event | Price |
|---|---|---|
| 2/18/2025 | Listed for rent | $2,500-50%$1/sqft |
Source: ARMLS #6575989 | ||
| 5/17/2023 | Listing removed | -- |
Source: Zillow Rentals | ||
| 3/22/2023 | Listed for rent | $5,000+19%$2/sqft |
Source: Zillow Rentals | ||
| 9/22/2021 | Sold | $929,500$412/sqft |
Source: | ||
| 8/30/2021 | Pending sale | $929,500$412/sqft |
Source: | ||

