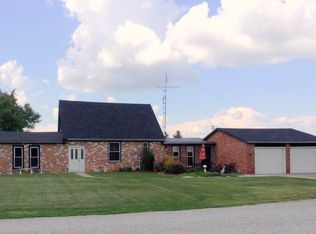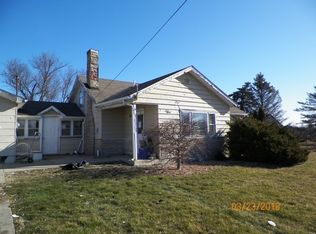Secluded 4 bed, 2.5 bath, country home featuring a stocked pond with a beach and campfire area nestled on 10 acres. This home offers 2 spacious, separate living spaces making it perfect for entertaining. Septic system, water heater, water softener, refrigerator, stove, and microwave all new within the last 3 years. Heating and cooling serviced 2 years ago. New condenser and coil on furnace. New vinyl floor in family room. New electrical box in garage for septic and lights at pond. Alarm in garage for septic system. Roughly 6-7 acres has invisible dog fence, comes with 2 collars.
This property is off market, which means it's not currently listed for sale or rent on Zillow. This may be different from what's available on other websites or public sources.


