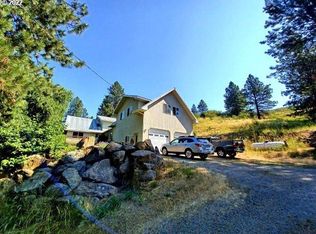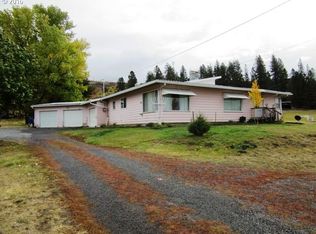First time on the market is this very nice traditional two story farm home on 883 acres that includes farm land, pasture & timber ground, ponds, a second 2bd/2ba home, very large shop with an upstairs, Gronde Ronde river frontage, barn, machine shed and hay storage. Property has been approved for an additional dwelling on 5 acres, majority of the farm land is located on the property in the upper flat with multiple access.
This property is off market, which means it's not currently listed for sale or rent on Zillow. This may be different from what's available on other websites or public sources.


