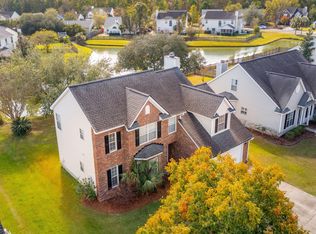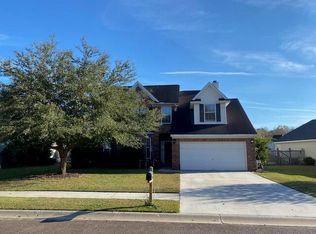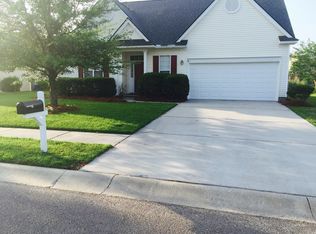Closed
$469,900
7148 Windmill Creek Rd, Charleston, SC 29414
3beds
1,664sqft
Single Family Residence
Built in 2001
7,840.8 Square Feet Lot
$480,400 Zestimate®
$282/sqft
$2,537 Estimated rent
Home value
$480,400
$452,000 - $509,000
$2,537/mo
Zestimate® history
Loading...
Owner options
Explore your selling options
What's special
This charming 3-bedroom, 2.5-bathroom home is nestled on a serene pond lot in the desirable Village Green neighborhood of West Ashley. As you step inside, you're greeted by gleaming hardwood floors that flow down the hallway into an inviting living room featuring soaring vaulted ceilings and a cozy fireplace. Adjacent to the living room is a modern kitchen, complete with stainless steel appliances, a spacious eat-in area, and plenty of natural light. The primary suite, conveniently located on the main floor, offers a walk-in closet and en suite bathroom with a double-sink vanity, soaking tub, and separate shower. Also on the main floor is a versatile flex space--perfect as an office, formal sitting area, or playroom. Upstairs, you'll find two additional bedrooms that share a full bathroom, providing ample space for family or guests. In the backyard you will find an enclosed sunroom overlooking the fully fenced backyard. The full 2 car garage is great for both parking and storage space on top of the additional parking in the driveway. This home is truly move-in ready, boasting a BRAND NEW ROOF, new carpet in the bedrooms, stylish tile in the kitchen and bathrooms, updated faucets and supply lines, new showerheads, fresh paint throughout, and a new water heater installed in 2023. Don't miss the opportunity to own this beautifully updated home in a sought-after community. Schedule your showing today! ***Photos that include furniture have been virtually staged***
Zillow last checked: 8 hours ago
Listing updated: January 24, 2025 at 12:08pm
Listed by:
Redfin Corporation
Bought with:
Carolina One Real Estate
Source: CTMLS,MLS#: 24029344
Facts & features
Interior
Bedrooms & bathrooms
- Bedrooms: 3
- Bathrooms: 3
- Full bathrooms: 2
- 1/2 bathrooms: 1
Heating
- Electric
Cooling
- Central Air
Appliances
- Laundry: Washer Hookup
Features
- Beamed Ceilings, Ceiling - Smooth, High Ceilings, Garden Tub/Shower, Walk-In Closet(s), Ceiling Fan(s), Eat-in Kitchen
- Flooring: Carpet, Vinyl, Wood
- Number of fireplaces: 1
- Fireplace features: Family Room, One
Interior area
- Total structure area: 1,664
- Total interior livable area: 1,664 sqft
Property
Parking
- Total spaces: 2
- Parking features: Garage
- Garage spaces: 2
Features
- Levels: One and One Half
- Stories: 1
- Fencing: Wood
- Waterfront features: Pond
Lot
- Size: 7,840 sqft
- Features: 0 - .5 Acre
Details
- Parcel number: 3591400146
Construction
Type & style
- Home type: SingleFamily
- Architectural style: Ranch,Traditional
- Property subtype: Single Family Residence
Materials
- Vinyl Siding
- Foundation: Slab
- Roof: Architectural
Condition
- New construction: No
- Year built: 2001
Utilities & green energy
- Sewer: Public Sewer
- Water: Public
- Utilities for property: Charleston Water Service, Dominion Energy
Community & neighborhood
Community
- Community features: Park, Pool, Trash, Walk/Jog Trails
Location
- Region: Charleston
- Subdivision: Village Green
Other
Other facts
- Listing terms: Cash,Conventional,FHA,VA Loan
Price history
| Date | Event | Price |
|---|---|---|
| 1/23/2025 | Sold | $469,900$282/sqft |
Source: | ||
| 12/12/2024 | Contingent | $469,900$282/sqft |
Source: | ||
| 11/22/2024 | Listed for sale | $469,900+113.6%$282/sqft |
Source: | ||
| 1/20/2016 | Listing removed | $1,800$1/sqft |
Source: Postlets Report a problem | ||
| 1/5/2016 | Listed for rent | $1,800+5.9%$1/sqft |
Source: Zillow Rental Manager Report a problem | ||
Public tax history
| Year | Property taxes | Tax assessment |
|---|---|---|
| 2024 | $4,455 +3.5% | $15,180 |
| 2023 | $4,305 +4.8% | $15,180 |
| 2022 | $4,108 +1.2% | $15,180 |
Find assessor info on the county website
Neighborhood: Village Green
Nearby schools
GreatSchools rating
- 8/10Drayton Hall Elementary SchoolGrades: PK-5Distance: 0.9 mi
- 4/10C. E. Williams Middle School For Creative & ScientGrades: 6-8Distance: 2.5 mi
- 7/10West Ashley High SchoolGrades: 9-12Distance: 2.3 mi
Schools provided by the listing agent
- Elementary: Drayton Hall
- Middle: West Ashley
- High: West Ashley
Source: CTMLS. This data may not be complete. We recommend contacting the local school district to confirm school assignments for this home.
Get a cash offer in 3 minutes
Find out how much your home could sell for in as little as 3 minutes with a no-obligation cash offer.
Estimated market value
$480,400


