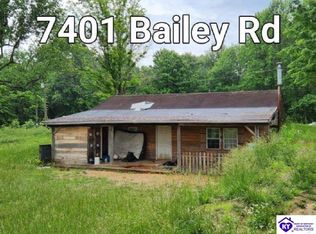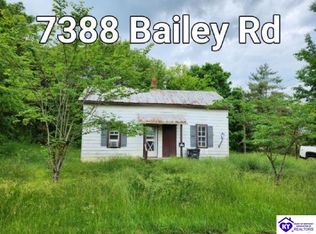Sold for $307,400 on 06/30/25
$307,400
7148 Bailey Rd, Mount Sherman, KY 42764
4beds
1,732sqft
Single Family Residence
Built in 1970
2.12 Acres Lot
$310,100 Zestimate®
$177/sqft
$1,429 Estimated rent
Home value
$310,100
Estimated sales range
Not available
$1,429/mo
Zestimate® history
Loading...
Owner options
Explore your selling options
What's special
Nestled on two plus scenic acres on Bailey Road in LaRue county this one-of-a-kind walkout brick ranch is sure to impress! Upon entering the foyer, you will immediately fall in love with the newly refinished hardwood flooring throughout the home. To the left of the foyer, you'll find a spacious living room with lots of natural lighting. As you move forward into the kitchen/dining room you will find new cabinetry, granite countertops, subway tile backsplash and stainless-steel appliances. Located off the hallway are three bedrooms and a full bath with dual vanity and tub/shower combination. Additionally, home features an attached one car garage along with a partial walkout basement which includes homes fourth bedroom, laundry area and loads of storage space. Outside you can enjoy the homes beautiful lawn, and extraordinary views from both the covered porch in the front or the rear patio. Last but not least is a 2280 sq. ft. detached garage and a multi-purpose shop, great for entertaining or projects.
Zillow last checked: 8 hours ago
Listing updated: July 30, 2025 at 10:18pm
Listed by:
Harold Wimsett 502-249-0383,
Goldmark Realtors,
Tammy Gowin 502-827-2660
Bought with:
Chris D Howard, 272864
Green Team Real Estate Services
Source: GLARMLS,MLS#: 1664350
Facts & features
Interior
Bedrooms & bathrooms
- Bedrooms: 4
- Bathrooms: 1
- Full bathrooms: 1
Primary bedroom
- Level: First
Bedroom
- Level: First
Bedroom
- Level: First
Bedroom
- Level: Basement
Full bathroom
- Level: First
Kitchen
- Level: First
Laundry
- Level: Basement
Living room
- Level: First
Heating
- Electric, Forced Air, Propane, Radiant
Cooling
- Central Air, Heat Pump
Features
- Basement: Walkout Part Fin
- Has fireplace: No
Interior area
- Total structure area: 1,482
- Total interior livable area: 1,732 sqft
- Finished area above ground: 1,482
- Finished area below ground: 250
Property
Parking
- Total spaces: 1
- Parking features: Detached, Attached
- Attached garage spaces: 1
Features
- Stories: 1
- Patio & porch: Patio, Porch
- Fencing: None
Lot
- Size: 2.12 Acres
Details
- Additional structures: Outbuilding
- Parcel number: 0630000039.00
Construction
Type & style
- Home type: SingleFamily
- Architectural style: Ranch
- Property subtype: Single Family Residence
Materials
- Brick
- Foundation: Concrete Blk, Concrete Perimeter
- Roof: Shingle
Condition
- Year built: 1970
Utilities & green energy
- Sewer: Septic Tank
- Water: Public
- Utilities for property: Electricity Connected, Propane
Community & neighborhood
Location
- Region: Mount Sherman
- Subdivision: None
HOA & financial
HOA
- Has HOA: No
Price history
| Date | Event | Price |
|---|---|---|
| 6/30/2025 | Sold | $307,400-0.8%$177/sqft |
Source: | ||
| 6/6/2025 | Pending sale | $309,900$179/sqft |
Source: | ||
| 4/25/2025 | Listed for sale | $309,900$179/sqft |
Source: | ||
| 4/24/2025 | Contingent | $309,900$179/sqft |
Source: | ||
| 12/13/2024 | Listed for sale | $309,900$179/sqft |
Source: | ||
Public tax history
| Year | Property taxes | Tax assessment |
|---|---|---|
| 2022 | $1,557 -0.1% | $155,000 |
| 2021 | $1,559 -2.1% | $155,000 |
| 2020 | $1,592 +0.7% | $155,000 |
Find assessor info on the county website
Neighborhood: 42764
Nearby schools
GreatSchools rating
- 7/10Abraham Lincoln Elementary SchoolGrades: K-5Distance: 9 mi
- 7/10Larue County Middle SchoolGrades: 6-8Distance: 9.4 mi
- 8/10Larue County High SchoolGrades: 9-12Distance: 9.3 mi

Get pre-qualified for a loan
At Zillow Home Loans, we can pre-qualify you in as little as 5 minutes with no impact to your credit score.An equal housing lender. NMLS #10287.

