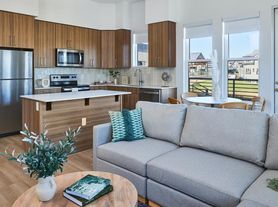Ranch style home in Castle Pines that checks all your boxes! Entering the home you will see the abundance of light that fills the first floor. The main level features 2 bedrooms, study (can be a bedroom as well), laundry room, hardwood floors, high ceilings, 3 sided fireplace, large center island, gourmet kitchen and you'll find the whole space easy to decorate and place furniture. Completely remodeled master bathroom is not to be missed! Stand alone tub, large shower, closet system and gorgeous light fixtures. This home is equipped with a wonderful open floorpan that connects the living and dining areas so you can easily converse with your guests as you entertain. Speaking of entertaining, make sure to check out the finished basement with a full kitchen! This home is an entertainer's dream! Basement also boasts a bathroom and bedroom.
Included in the rent: Trash and snow removal, pool and tennis court/community center use and community events!
Close to shopping, restaurants, trails, and I-25!
House for rent
Accepts Zillow applications
$4,000/mo
7147 Cerney Cir, Castle Pines, CO 80108
4beds
4,249sqft
Price may not include required fees and charges.
Single family residence
Available Sat Nov 1 2025
Cats, dogs OK
Central air
In unit laundry
Attached garage parking
Forced air
What's special
Finished basementAbundance of lightLarge showerStand alone tubGourmet kitchenFull kitchenLarge center island
- 5 days |
- -- |
- -- |
Travel times
Facts & features
Interior
Bedrooms & bathrooms
- Bedrooms: 4
- Bathrooms: 3
- Full bathrooms: 3
Heating
- Forced Air
Cooling
- Central Air
Appliances
- Included: Dryer, Washer
- Laundry: In Unit
Interior area
- Total interior livable area: 4,249 sqft
Property
Parking
- Parking features: Attached
- Has attached garage: Yes
- Details: Contact manager
Features
- Exterior features: Garbage included in rent, Heating system: ForcedAir, Snow Removal included in rent
- Has private pool: Yes
Details
- Parcel number: 235104325004
Construction
Type & style
- Home type: SingleFamily
- Property subtype: Single Family Residence
Utilities & green energy
- Utilities for property: Garbage
Community & HOA
HOA
- Amenities included: Pool
Location
- Region: Castle Pines
Financial & listing details
- Lease term: Contact For Details
Price history
| Date | Event | Price |
|---|---|---|
| 10/10/2025 | Listed for rent | $4,000-9.1%$1/sqft |
Source: Zillow Rentals | ||
| 8/15/2025 | Listing removed | $4,400$1/sqft |
Source: Zillow Rentals | ||
| 7/21/2025 | Listed for rent | $4,400$1/sqft |
Source: Zillow Rentals | ||
| 6/29/2020 | Sold | $715,000-1.4%$168/sqft |
Source: Public Record | ||
| 5/19/2020 | Pending sale | $725,000$171/sqft |
Source: Compass - Denver #4854974 | ||

