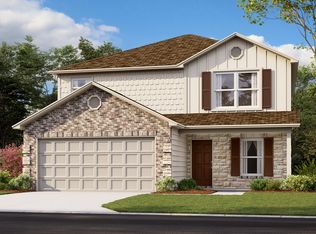Sold on 09/08/25
Price Unknown
7147 AZURE WATERS, Converse, TX 78109
4beds
2,177sqft
Single Family Residence
Built in 2021
5,401.44 Square Feet Lot
$274,400 Zestimate®
$--/sqft
$-- Estimated rent
Home value
$274,400
$258,000 - $291,000
Not available
Zestimate® history
Loading...
Owner options
Explore your selling options
What's special
This 4-bedroom, 2.5-bathroom home offers a blend of style, comfort, and functionality in every corner. The main floor welcomes you with a spacious great room, where the kitchen, dining, and living areas flow together beautifully. Cooking enthusiasts will love the upgraded air fryer oven and the open sight lines to the dining and living spaces, making it perfect for entertaining. The separate dining room, thoughtfully designed to be able to easily transition into a home office, provides additional flexibility for work or study. Upstairs, a versatile loft offers extra space for a media area, playroom, or cozy lounge. Every feature in this home is tailored for comfortable, modern living, creating a move-in-ready haven you'll want to call your own. Located within minutes of zoned elementary, middle, and high schools and the house is ideally located between Randolph AFB and Fort Sam Houston, as well near i10 for commuting throughout the city.
Zillow last checked: 8 hours ago
Listing updated: September 08, 2025 at 11:25am
Listed by:
Christopher Drayton TREC #755323 (210) 387-2432,
Levi Rodgers Real Estate Group
Source: LERA MLS,MLS#: 1820071
Facts & features
Interior
Bedrooms & bathrooms
- Bedrooms: 4
- Bathrooms: 3
- Full bathrooms: 2
- 1/2 bathrooms: 1
Primary bedroom
- Features: Walk-In Closet(s), Ceiling Fan(s), Full Bath
- Area: 208
- Dimensions: 16 x 13
Bedroom 2
- Area: 140
- Dimensions: 14 x 10
Bedroom 3
- Area: 143
- Dimensions: 13 x 11
Bedroom 4
- Area: 110
- Dimensions: 11 x 10
Primary bathroom
- Features: Tub/Shower Separate, Double Vanity, Soaking Tub
- Area: 110
- Dimensions: 11 x 10
Dining room
- Area: 143
- Dimensions: 13 x 11
Kitchen
- Area: 154
- Dimensions: 14 x 11
Living room
- Area: 272
- Dimensions: 17 x 16
Heating
- Central, 1 Unit, Electric
Cooling
- Ceiling Fan(s), Central Air
Appliances
- Included: Self Cleaning Oven, Microwave, Range, Disposal, Dishwasher, Plumbed For Ice Maker, Vented Exhaust Fan, Electric Water Heater, Electric Cooktop
- Laundry: Main Level, Lower Level, Laundry Room, Washer Hookup, Dryer Connection
Features
- Two Living Area, Liv/Din Combo, Separate Dining Room, Eat-in Kitchen, Two Eating Areas, Kitchen Island, Breakfast Bar, Pantry, Game Room, Loft, Utility Room Inside, 1st Floor Lvl/No Steps, Open Floorplan, High Speed Internet, Telephone, Walk-In Closet(s), Master Downstairs, Ceiling Fan(s), Chandelier, Solid Counter Tops, Programmable Thermostat
- Flooring: Carpet, Vinyl
- Windows: Double Pane Windows, Low Emissivity Windows, Window Coverings
- Has basement: No
- Has fireplace: No
- Fireplace features: Not Applicable
Interior area
- Total structure area: 2,177
- Total interior livable area: 2,177 sqft
Property
Parking
- Total spaces: 2
- Parking features: Two Car Garage, Attached, Garage Door Opener
- Attached garage spaces: 2
Accessibility
- Accessibility features: No Steps Down, Level Lot, First Floor Bath, Full Bath/Bed on 1st Flr, First Floor Bedroom, Stall Shower
Features
- Levels: Two
- Stories: 2
- Patio & porch: Patio
- Exterior features: Sprinkler System
- Pool features: None, Community
- Fencing: Privacy
- Has view: Yes
- View description: City
Lot
- Size: 5,401 sqft
- Dimensions: 45 x 120
- Features: Level, Curbs, Sidewalks, Streetlights, Fire Hydrant w/in 500'
Details
- Parcel number: 050902260120
Construction
Type & style
- Home type: SingleFamily
- Property subtype: Single Family Residence
Materials
- Brick, Siding, Fiber Cement, 1 Side Masonry
- Foundation: Slab
- Roof: Composition
Condition
- As-Is,Pre-Owned
- New construction: No
- Year built: 2021
Details
- Builder name: Rausch Coleman
Utilities & green energy
- Electric: CPS
- Sewer: SAWS, Sewer System
- Water: SAWS
- Utilities for property: Cable Available
Green energy
- Indoor air quality: Integrated Pest Management
Community & neighborhood
Security
- Security features: Smoke Detector(s)
Community
- Community features: Playground, Jogging Trails, Cluster Mail Box
Location
- Region: Converse
- Subdivision: Horizon Pointe
HOA & financial
HOA
- Has HOA: Yes
- HOA fee: $400 annually
- Association name: HORIZON POINTE HOA
Other
Other facts
- Listing terms: Conventional,FHA,VA Loan,TX Vet,Cash
- Road surface type: Paved, Asphalt
Price history
| Date | Event | Price |
|---|---|---|
| 9/8/2025 | Sold | -- |
Source: | ||
| 8/9/2025 | Pending sale | $287,500$132/sqft |
Source: | ||
| 8/4/2025 | Contingent | $287,500$132/sqft |
Source: | ||
| 7/4/2025 | Price change | $287,500-0.9%$132/sqft |
Source: | ||
| 6/24/2025 | Price change | $290,000-0.9%$133/sqft |
Source: | ||
Public tax history
| Year | Property taxes | Tax assessment |
|---|---|---|
| 2025 | -- | $290,500 -9.3% |
| 2024 | $4,613 -3.8% | $320,250 -1% |
| 2023 | $4,794 -21.2% | $323,532 +10% |
Find assessor info on the county website
Neighborhood: 78109
Nearby schools
GreatSchools rating
- 3/10James L MastersGrades: PK-5Distance: 0.3 mi
- 3/10Henry Metzger Middle SchoolGrades: 6-8Distance: 0.8 mi
- 4/10Karen Wagner High SchoolGrades: 9-12Distance: 0.6 mi
Schools provided by the listing agent
- Elementary: Masters Elementary
- Middle: Metzger
- High: Wagner
- District: Judson
Source: LERA MLS. This data may not be complete. We recommend contacting the local school district to confirm school assignments for this home.
Get a cash offer in 3 minutes
Find out how much your home could sell for in as little as 3 minutes with a no-obligation cash offer.
Estimated market value
$274,400
Get a cash offer in 3 minutes
Find out how much your home could sell for in as little as 3 minutes with a no-obligation cash offer.
Estimated market value
$274,400
