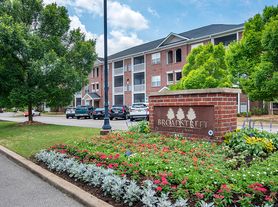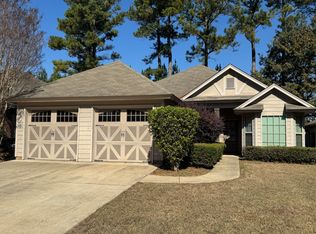Step into this stunning FOUR BEDROOM, THREE AND A HALF BATH HOME where every detail is designed for comfort and elegance.
The OPEN KITCHEN DESIGN flow seamlessly into the living space beneath a VAULTED CEILING, creating an open and airy atmosphere perfect for both entertaining and everyday living. The CANTINA DOORS open wide to reveal a PRIVATE COURTYARD complete with a !WOODBURNING FIREPLACE. Enjoy gas appliances and a huge walk-in pantry that will delight any home chef. The Master Suite offers a true retreat with two walk in closets, two private vanities, a frameless glass shower and a magnificent 6 foot SOAKING TUB.
Three bedrooms are downstairs, one could be an additional study. Upstairs, there is an expansive bonus room with its own full bathroom. The garage, tucked away on a parking court, includes a large work room or hobby room, both with a beautifully sealed floor. The thoughtfully layout, styles finishes, indoor-outdoor living spaces and plenty of light and storage make this home special.
Wynhurst, a gated community, is conveniently located adjacent to Wynlakes Golf Country Club community and The Shoppes of Eastchase, Montgomery's premiere Dining and Shopping area.
House for rent
$3,000/mo
7146 Fain Park Loop, Montgomery, AL 36117
4beds
2,748sqft
Price may not include required fees and charges.
Singlefamily
Available now
Central air, electric
Dryer hookup laundry
Attached garage parking
Natural gas, central, fireplace
What's special
- 2 days |
- -- |
- -- |
Zillow last checked: 8 hours ago
Listing updated: 18 hours ago
Travel times
Facts & features
Interior
Bedrooms & bathrooms
- Bedrooms: 4
- Bathrooms: 4
- Full bathrooms: 3
- 1/2 bathrooms: 1
Rooms
- Room types: Workshop
Heating
- Natural Gas, Central, Fireplace
Cooling
- Central Air, Electric
Appliances
- Included: Dishwasher, Disposal, Microwave, Oven, Range
- Laundry: Dryer Hookup, Hookups, Washer Hookup
Features
- Attic, Breakfast Bar, Double Vanity, High Ceilings, Storage, Vaulted Ceiling(s), Walk-In Closet(s), Workshop
- Flooring: Carpet, Tile, Wood
- Attic: Yes
- Has fireplace: Yes
Interior area
- Total interior livable area: 2,748 sqft
Property
Parking
- Parking features: Attached, Garage
- Has attached garage: Yes
- Details: Contact manager
Features
- Patio & porch: Patio, Porch
- Exterior features: Contact manager
Details
- Parcel number: 0905221003012000
Construction
Type & style
- Home type: SingleFamily
- Property subtype: SingleFamily
Condition
- Year built: 2023
Community & HOA
Location
- Region: Montgomery
Financial & listing details
- Lease term: Contact For Details
Price history
| Date | Event | Price |
|---|---|---|
| 12/12/2025 | Listing removed | $479,000$174/sqft |
Source: | ||
| 12/12/2025 | Listed for rent | $3,000$1/sqft |
Source: MAAR #582208 | ||
| 11/1/2025 | Price change | $479,000-0.2%$174/sqft |
Source: | ||
| 10/19/2025 | Price change | $480,000-1%$175/sqft |
Source: | ||
| 5/27/2025 | Price change | $485,000-0.6%$176/sqft |
Source: | ||
Neighborhood: 36117
Nearby schools
GreatSchools rating
- 8/10Halcyon Elementary SchoolGrades: PK-5Distance: 1.3 mi
- 4/10Carr Middle SchoolGrades: 6-8Distance: 3.1 mi
- 4/10Park Crossing High SchoolGrades: 9-12Distance: 3.5 mi

