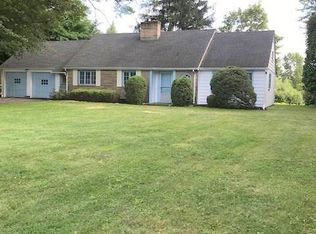All brick ranch on a one acre lot with a 3 car garage! Spacious 3 season room 15' x 20' with wide range view, 1st floor laundry, 3 bedrooms, 2.5 baths, kitchen/family room with gas fireplace and finished basement with wood burning fireplace! Fully handicap with panoramic view through entry foyer suitable for office. Central air and roof 2010! Delayed Showings until June 7, 2019.
This property is off market, which means it's not currently listed for sale or rent on Zillow. This may be different from what's available on other websites or public sources.
