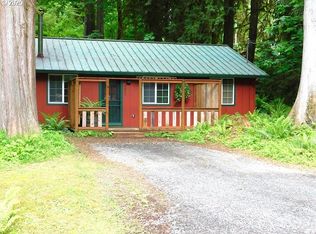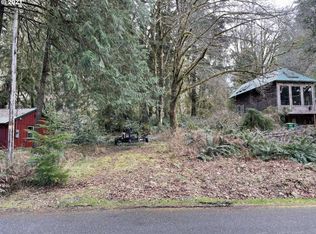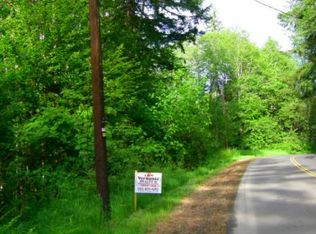This is an incredible home with SO much space, don't let the front fool you! Main floor has lovely laminate flooring, granite in the bathrooms, & covered deck for relaxing. The basement is fully finished, adorned with knotty pine, stained glass, a gorgeous bar, pool table and spectacular deck in which to take the party outside! No attention to detail is overlooked in this beautiful home. Don't miss out - this one will go fast!!
This property is off market, which means it's not currently listed for sale or rent on Zillow. This may be different from what's available on other websites or public sources.



