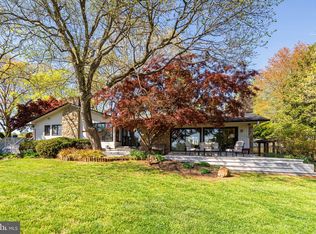Sold for $855,000
$855,000
7145 Leeton Ridge Rd, Warrenton, VA 20186
3beds
2baths
1,868sqft
SingleFamily
Built in 1978
10.13 Acres Lot
$1,472,900 Zestimate®
$458/sqft
$2,630 Estimated rent
Home value
$1,472,900
$1.40M - $1.55M
$2,630/mo
Zestimate® history
Loading...
Owner options
Explore your selling options
What's special
7145 Leeton Ridge Rd, Warrenton, VA 20186 is a single family home that contains 1,868 sq ft and was built in 1978. It contains 3 bedrooms and 2 bathrooms. This home last sold for $855,000 in August 2025.
The Zestimate for this house is $1,472,900. The Rent Zestimate for this home is $2,630/mo.
Facts & features
Interior
Bedrooms & bathrooms
- Bedrooms: 3
- Bathrooms: 2
Heating
- Forced air
Features
- Flooring: Carpet
- Basement: Finished
- Has fireplace: Yes
- Fireplace features: wood stove
Interior area
- Total interior livable area: 1,868 sqft
Property
Features
- Exterior features: Wood
Lot
- Size: 10.13 Acres
Details
- Parcel number: 6983238277000
Construction
Type & style
- Home type: SingleFamily
- Architectural style: Modern
Materials
- Frame
- Foundation: Concrete Block
- Roof: Asphalt
Condition
- Year built: 1978
Community & neighborhood
Location
- Region: Warrenton
Price history
| Date | Event | Price |
|---|---|---|
| 12/23/2025 | Listing removed | $1,495,000$800/sqft |
Source: | ||
| 12/12/2025 | Listed for sale | $1,495,000+74.9%$800/sqft |
Source: | ||
| 8/18/2025 | Sold | $855,000-22.3%$458/sqft |
Source: Public Record Report a problem | ||
| 5/17/2025 | Pending sale | $1,100,000$589/sqft |
Source: | ||
| 4/22/2025 | Contingent | $1,100,000$589/sqft |
Source: | ||
Public tax history
| Year | Property taxes | Tax assessment |
|---|---|---|
| 2025 | $8,635 +2.5% | $893,000 |
| 2024 | $8,421 +4.4% | $893,000 |
| 2023 | $8,064 | $893,000 |
Find assessor info on the county website
Neighborhood: 20186
Nearby schools
GreatSchools rating
- 5/10James G. Brumfield Elementary SchoolGrades: PK-5Distance: 1.1 mi
- 6/10W.C. Taylor Middle SchoolGrades: 6-8Distance: 1.3 mi
- 8/10Fauquier High SchoolGrades: 9-12Distance: 2.6 mi

Get pre-qualified for a loan
At Zillow Home Loans, we can pre-qualify you in as little as 5 minutes with no impact to your credit score.An equal housing lender. NMLS #10287.
