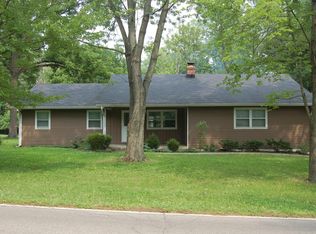Sold
$285,000
7145 Lafayette Rd, Indianapolis, IN 46278
3beds
1,564sqft
Residential, Single Family Residence
Built in 1984
0.58 Acres Lot
$286,700 Zestimate®
$182/sqft
$1,741 Estimated rent
Home value
$286,700
$264,000 - $310,000
$1,741/mo
Zestimate® history
Loading...
Owner options
Explore your selling options
What's special
Opportunity is knocking with this rare gem. Primary residence, income producing property or both, you decide. The main home features 3 Bedrooms/2 Bathrooms, 2 car garage, and more than 1550 sf. The same property also features a large, completely separate, Accessory Dwelling Unit (ADU). The ADU could be arranged as a 1 bedroom or studio unit, includes a 1 car garage, and more than 1150 sf. ADU would make a great In-law Suite, Income Suite, She Shed, Man Cave, Granny Flat, Guest House, Home Office, Teen Hangout or just lots of extra room to spread out. Separate driveways for each house. The main house is at the front of the property and the ADU at the rear. Situated on a large 0.58 acre lot with no Homeowner's Association. Prime location, adjacent to Eagle Creek Park and conveniently located to nearby amenities including shopping, restaurants, schools, the interstate, and the airport. Schedule your showing today before this opportunity passes you by.
Zillow last checked: 8 hours ago
Listing updated: May 14, 2025 at 03:10pm
Listing Provided by:
Stephanie Evelo 317-863-4663,
Keller Williams Indy Metro NE,
Robert Woerner,
Keller Williams Indy Metro NE
Bought with:
Derrin Phoenix
Carpenter, REALTORS®
Source: MIBOR as distributed by MLS GRID,MLS#: 22031559
Facts & features
Interior
Bedrooms & bathrooms
- Bedrooms: 3
- Bathrooms: 2
- Full bathrooms: 2
- Main level bathrooms: 2
- Main level bedrooms: 3
Primary bedroom
- Features: Carpet
- Level: Main
- Area: 224 Square Feet
- Dimensions: 16x14
Bedroom 2
- Features: Carpet
- Level: Main
- Area: 154 Square Feet
- Dimensions: 14x11
Bedroom 3
- Features: Carpet
- Level: Main
- Area: 132 Square Feet
- Dimensions: 12x11
Dining room
- Features: Vinyl Plank
- Level: Main
- Area: 110 Square Feet
- Dimensions: 11x10
Kitchen
- Features: Vinyl Plank
- Level: Main
- Area: 198 Square Feet
- Dimensions: 18x11
Living room
- Features: Vinyl Plank
- Level: Main
- Area: 336 Square Feet
- Dimensions: 21x16
Heating
- Forced Air, Natural Gas
Appliances
- Included: Dishwasher, Electric Water Heater, Electric Oven, Range Hood, Refrigerator
- Laundry: Main Level
Features
- Double Vanity, Entrance Foyer, In-Law Floorplan, Pantry
- Windows: Wood Work Painted
- Has basement: No
Interior area
- Total structure area: 1,564
- Total interior livable area: 1,564 sqft
Property
Parking
- Total spaces: 2
- Parking features: Attached, Concrete, Gravel
- Attached garage spaces: 2
Features
- Levels: One
- Stories: 1
- Patio & porch: Deck
- Fencing: Fenced,Fence Full Rear
Lot
- Size: 0.58 Acres
- Features: Not In Subdivision, Mature Trees
Details
- Additional structures: Guest House
- Parcel number: 490427118012000600
- Horse amenities: None
Construction
Type & style
- Home type: SingleFamily
- Architectural style: Ranch
- Property subtype: Residential, Single Family Residence
Materials
- Aluminum Siding
- Foundation: Crawl Space
Condition
- New construction: No
- Year built: 1984
Utilities & green energy
- Water: Municipal/City
Community & neighborhood
Location
- Region: Indianapolis
- Subdivision: Lakeside
Price history
| Date | Event | Price |
|---|---|---|
| 5/9/2025 | Sold | $285,000$182/sqft |
Source: | ||
| 4/20/2025 | Pending sale | $285,000$182/sqft |
Source: | ||
| 4/18/2025 | Listed for sale | $285,000+21.3%$182/sqft |
Source: | ||
| 12/21/2021 | Sold | $235,000-6%$150/sqft |
Source: Public Record Report a problem | ||
| 11/10/2021 | Pending sale | $249,900$160/sqft |
Source: | ||
Public tax history
| Year | Property taxes | Tax assessment |
|---|---|---|
| 2024 | $2,721 -0.3% | $249,900 +3.6% |
| 2023 | $2,729 +35.9% | $241,200 -0.2% |
| 2022 | $2,009 +3.7% | $241,600 +37.4% |
Find assessor info on the county website
Neighborhood: Trader's Point
Nearby schools
GreatSchools rating
- 5/10Central Elementary School (Pike)Grades: K-5Distance: 1.8 mi
- 3/10Lincoln Middle SchoolGrades: 6-8Distance: 2.2 mi
- 4/10Pike High SchoolGrades: 9-12Distance: 2 mi
Schools provided by the listing agent
- Elementary: Central Elementary School
- Middle: Lincoln Middle School
- High: Pike High School
Source: MIBOR as distributed by MLS GRID. This data may not be complete. We recommend contacting the local school district to confirm school assignments for this home.
Get a cash offer in 3 minutes
Find out how much your home could sell for in as little as 3 minutes with a no-obligation cash offer.
Estimated market value
$286,700
Get a cash offer in 3 minutes
Find out how much your home could sell for in as little as 3 minutes with a no-obligation cash offer.
Estimated market value
$286,700
