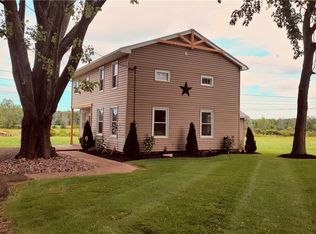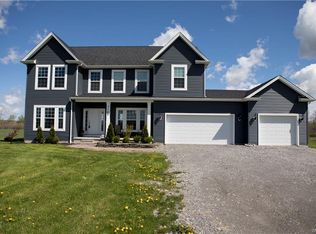2018 Custom Built in Starpoint Schools. 4+ bed, 3.1 baths. This impressive country contemporary exhibits attention to detail & doesn't skip a beat! Nestled on 50.93 acres this unique open floor plan offers volume ceilings, beautiful custom built-ins. Enjoy stunning Brazilian pecan floors, Solid Alder wood doors, California closets, shiplap wall detailing, granite & onyx counters, herringbone ceramic tile floors, stunning wrought iron & solid hickory stair rail, 1st flr laundry complete w/doggie wash, radiant heated floors throughout basement & baths. Grand eat-in kitchen, massive island w/breakfast bar, Thomasville soft touch cabinetry w/peg system drawers, country sink, Thermador commercial appl's. This energy-efficient home features geothermal heating & cooling reducing utility expenses to a fraction of conventional utility costs.Need I say more? Call me direct for your private showing at 716-573-4751
This property is off market, which means it's not currently listed for sale or rent on Zillow. This may be different from what's available on other websites or public sources.

