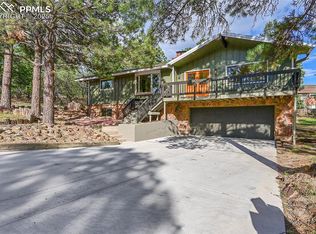Sold for $640,000
$640,000
7145 Higher Ridges Ct, Colorado Springs, CO 80919
3beds
2,276sqft
Single Family Residence
Built in 1975
0.34 Acres Lot
$619,700 Zestimate®
$281/sqft
$2,438 Estimated rent
Home value
$619,700
$583,000 - $657,000
$2,438/mo
Zestimate® history
Loading...
Owner options
Explore your selling options
What's special
Nestled among the trees on a serene cul-de-sac, this remarkable home offers the epitome of one-level living. The central living, dining, and kitchen areas share a cohesive aesthetic with vaulted ceilings, exposed beams, gleaming hardwood flooring, a dual-sided custom brick fireplace, and ample built-in shelves and storage. The expansive kitchen caters to culinary enthusiasts and tranquility seekers alike, offering multiple eating options and a charming bay window. The great room seamlessly blends dining and living spaces, featuring a delightful Dutch door leading to the sunroom beyond. Retreat to the primary suite at one end of the home, boasting separate walk-in closets, a patio door to the back deck, and an updated spa ensuite. An updated laundry and a new guest bath are thoughtfully positioned for convenience. On the east side, discover two additional bedrooms with new carpeting and a full bathroom. The front bedroom, ideal for a private office, features a bay window while the rear bedroom offers direct backyard access through a patio door. Step onto the expansive deck to immerse yourself in natural surroundings and peaceful ambiance. Completing this haven is a large 2-car garage and an additional basement room with a window, perfect for an office, workout space, workshop, or extra storage.
Zillow last checked: 8 hours ago
Listing updated: June 27, 2024 at 09:52am
Listed by:
Jennifer Wood PPRES 720-315-5497,
LIV Sotheby's International Realty CO Springs
Bought with:
Karlie Sanson
8Z Real Estate LLC
Source: Pikes Peak MLS,MLS#: 7010955
Facts & features
Interior
Bedrooms & bathrooms
- Bedrooms: 3
- Bathrooms: 3
- Full bathrooms: 2
- 1/2 bathrooms: 1
Basement
- Area: 346
Heating
- Forced Air, Natural Gas
Cooling
- Attic Fan, Central Air
Appliances
- Included: Dishwasher, Dryer, Oven, Refrigerator, Washer
- Laundry: Main Level
Features
- 6-Panel Doors, Beamed Ceilings, Skylight (s), Vaulted Ceiling(s), Breakfast Bar
- Flooring: Ceramic Tile, Wood
- Basement: Partial,Unfinished
- Number of fireplaces: 1
- Fireplace features: Gas, Masonry, One
Interior area
- Total structure area: 2,276
- Total interior livable area: 2,276 sqft
- Finished area above ground: 1,930
- Finished area below ground: 346
Property
Parking
- Total spaces: 2
- Parking features: Attached, Workshop in Garage
- Attached garage spaces: 2
Lot
- Size: 0.34 Acres
- Features: Cul-De-Sac, Wooded
Details
- Parcel number: 7312101004
Construction
Type & style
- Home type: SingleFamily
- Architectural style: Ranch
- Property subtype: Single Family Residence
Materials
- Brick, Cedar, Framed on Lot
- Foundation: Walk Out
- Roof: Composite Shingle
Condition
- Existing Home
- New construction: No
- Year built: 1975
Utilities & green energy
- Water: Municipal
Community & neighborhood
Location
- Region: Colorado Springs
HOA & financial
HOA
- HOA fee: $90 annually
- Services included: Covenant Enforcement
Other
Other facts
- Listing terms: Cash,Conventional,FHA,VA Loan
Price history
| Date | Event | Price |
|---|---|---|
| 12/9/2024 | Listing removed | $575,000-10.2%$253/sqft |
Source: | ||
| 6/26/2024 | Sold | $640,000-1.5%$281/sqft |
Source: | ||
| 6/2/2024 | Pending sale | $650,000$286/sqft |
Source: | ||
| 5/29/2024 | Listed for sale | $650,000+10%$286/sqft |
Source: | ||
| 12/9/2023 | Listing removed | -- |
Source: | ||
Public tax history
| Year | Property taxes | Tax assessment |
|---|---|---|
| 2024 | $1,982 +2.8% | $37,490 |
| 2023 | $1,929 +18.2% | $37,490 +28.6% |
| 2022 | $1,632 | $29,150 -2.8% |
Find assessor info on the county website
Neighborhood: Northwest Colorado Springs
Nearby schools
GreatSchools rating
- 8/10Rockrimmon Elementary SchoolGrades: K-5Distance: 0.2 mi
- 7/10Eagleview Middle SchoolGrades: 6-8Distance: 1.5 mi
- 8/10Air Academy High SchoolGrades: 9-12Distance: 2.4 mi
Schools provided by the listing agent
- Elementary: Rockrimmon
- Middle: Eagleview
- High: Air Academy
- District: Academy-20
Source: Pikes Peak MLS. This data may not be complete. We recommend contacting the local school district to confirm school assignments for this home.
Get a cash offer in 3 minutes
Find out how much your home could sell for in as little as 3 minutes with a no-obligation cash offer.
Estimated market value
$619,700
