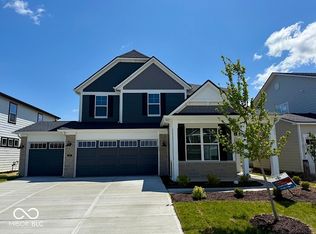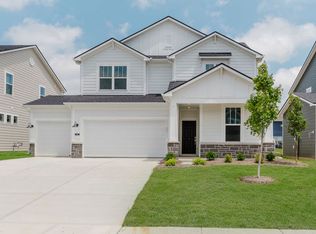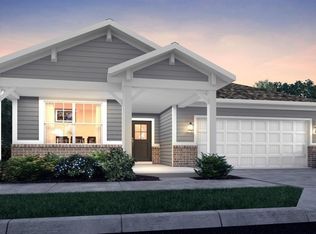Sold
$437,000
7145 Firestone Rd, Whitestown, IN 46075
5beds
2,658sqft
Residential, Single Family Residence
Built in 2025
6,969.6 Square Feet Lot
$446,600 Zestimate®
$164/sqft
$2,646 Estimated rent
Home value
$446,600
$406,000 - $491,000
$2,646/mo
Zestimate® history
Loading...
Owner options
Explore your selling options
What's special
Discover the charm of the Boardwalk floorplan by Pulte Homes, nestled in the desirable Cardinal Pointe neighborhood. This thoughtfully designed home welcomes you with an open-concept main level, featuring a modern kitchen outfitted with gas stainless steel appliances, elegant 42" white cabinets, and Iced White Quartz countertops. The central island and large pantry make both cooking and entertaining a breeze, while the kitchen seamlessly flows into the cafe dining area and gathering room. The main level also includes a Pulte Planning Center, perfect for managing daily tasks, an Everyday Entry designed for seamless organization, and a versatile bedroom with a full bath, ideal for guests or multi-generational living. Upstairs, the spacious owner's suite impresses with a luxurious spa-inspired shower, double sink vanity, and an oversized walk-in closet. Three additional bedrooms, each with its own walk-in closet, provide plenty of room for everyone. The open loft adds flexibility for work or play, and the conveniently located laundry room simplifies daily routines. A 3-car garage completes this home, offering ample space for vehicles and storage. Cardinal Pointe offers exceptional community amenities including a private pool, pickleball courts, and a playground-perfect for active and relaxed lifestyles alike. Residents also enjoy exclusive access to the Golf Club of Indiana with a social membership that includes advanced tee times, merchandise discounts, and complimentary clinics at the Golf Pro-Performance Academy. The 175+ acre course features over 7,000 championship yards and 15 water holes, delivering a dynamic experience for all skill levels. Located less than a mile from I-65 with easy access to I-465, Cardinal Pointe is just minutes from downtown Zionsville and W 86th Street.
Zillow last checked: 8 hours ago
Listing updated: July 31, 2025 at 06:30am
Listing Provided by:
Lisa Kleinke 317-313-3205,
Pulte Realty of Indiana, LLC
Bought with:
Andrew Barr
@properties
Source: MIBOR as distributed by MLS GRID,MLS#: 22039933
Facts & features
Interior
Bedrooms & bathrooms
- Bedrooms: 5
- Bathrooms: 3
- Full bathrooms: 3
- Main level bathrooms: 1
- Main level bedrooms: 1
Primary bedroom
- Features: Closet Walk in
Primary bathroom
- Features: Shower Stall Full, Sinks Double, Suite
Heating
- Natural Gas
Cooling
- Central Air
Appliances
- Included: Dishwasher, Disposal, Microwave, Gas Oven
Features
- Attic Access, Walk-In Closet(s)
- Has basement: No
- Attic: Access Only
Interior area
- Total structure area: 2,658
- Total interior livable area: 2,658 sqft
Property
Parking
- Total spaces: 3
- Parking features: Attached
- Attached garage spaces: 3
- Details: Garage Parking Other(Garage Door Opener)
Features
- Levels: Two
- Stories: 2
Lot
- Size: 6,969 sqft
Details
- Parcel number: 060312000005169020
- Horse amenities: None
Construction
Type & style
- Home type: SingleFamily
- Architectural style: Traditional
- Property subtype: Residential, Single Family Residence
Materials
- Cement Siding, Stone
- Foundation: Slab
Condition
- New Construction
- New construction: Yes
- Year built: 2025
Details
- Builder name: Pulte Homes
Utilities & green energy
- Water: Public
Community & neighborhood
Location
- Region: Whitestown
- Subdivision: Cardinal Pointe
HOA & financial
HOA
- Has HOA: Yes
- HOA fee: $135 monthly
- Amenities included: Pool, Maintenance, Management
- Services included: Association Home Owners, Maintenance, Management
Price history
| Date | Event | Price |
|---|---|---|
| 7/30/2025 | Sold | $437,000-2.9%$164/sqft |
Source: | ||
| 7/15/2025 | Pending sale | $450,000$169/sqft |
Source: | ||
| 7/12/2025 | Price change | $450,000+0.9%$169/sqft |
Source: | ||
| 7/1/2025 | Price change | $446,000-0.9%$168/sqft |
Source: | ||
| 5/20/2025 | Price change | $450,000-2.2%$169/sqft |
Source: | ||
Public tax history
| Year | Property taxes | Tax assessment |
|---|---|---|
| 2024 | -- | $400 |
Find assessor info on the county website
Neighborhood: 46075
Nearby schools
GreatSchools rating
- 6/10Perry Worth Elementary SchoolGrades: K-5Distance: 4.6 mi
- 5/10Lebanon Middle SchoolGrades: 6-8Distance: 10.2 mi
- 9/10Lebanon Senior High SchoolGrades: 9-12Distance: 10.1 mi
Schools provided by the listing agent
- Elementary: Perry Worth Elementary School
- Middle: Lebanon Middle School
- High: Lebanon Senior High School
Source: MIBOR as distributed by MLS GRID. This data may not be complete. We recommend contacting the local school district to confirm school assignments for this home.
Get a cash offer in 3 minutes
Find out how much your home could sell for in as little as 3 minutes with a no-obligation cash offer.
Estimated market value$446,600
Get a cash offer in 3 minutes
Find out how much your home could sell for in as little as 3 minutes with a no-obligation cash offer.
Estimated market value
$446,600


