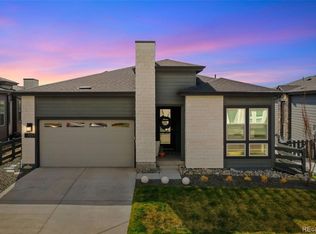Sold for $1,225,000 on 05/26/23
$1,225,000
7145 Canyonpoint Road, Castle Pines, CO 80108
3beds
4,738sqft
Single Family Residence
Built in 2021
6,795 Square Feet Lot
$1,223,100 Zestimate®
$259/sqft
$3,891 Estimated rent
Home value
$1,223,100
$1.15M - $1.32M
$3,891/mo
Zestimate® history
Loading...
Owner options
Explore your selling options
What's special
Situated on a premium lot with unobstructed 180-degree views, this stunning ranch offers exceptional finishes and meticulous quality in an unmatched setting. Built by Shea homes, the Legacy Plan from the Reserve Collection boasts endless upgrades and refined amenities that will impress even the most discerning buyer. Engineered hardwood floors, grand 10’ ceilings, custom Hunter Douglass window coverings and a neutral palette, seamlessly tie together the open floorplan. The well-appointed chef’s kitchen features GE Monogram smart appliances, an oversized kitchen island, quartz countertops, walk-in pantry, extensive upgraded cabinetry, and coffee bar. Step out the large slider to enjoy al fresco entertaining and endless sunset views on the expansive stamped concrete patio with built-in gas firepit. The spacious backyard has been professionally landscaped, fully fenced and backs to greenspace. Retreat to your main floor primary suite, complete with a 4-piece spa-like bath and huge walk-in closet. The grand chandelier over the staircase to the basement is a true showstopper and compliments the upgraded designer finishes and fixtures throughout the home. Smart home technology – ero wifi security, wifi-enabled garage door, thermostat and Alexa enabled light fixtures & door locks for homeowner’s convenience. Enjoy the many resort-style amenities of The Canyons including fitness center, clubhouse, parks, pool and trail system – with future amenities coming soon . Do not miss your opportunity to make this beautiful luxury home in The Canyons yours, book your showing today. Special Financing Incentives available on this property from SIRVA Mortgage.
Zillow last checked: 8 hours ago
Listing updated: September 13, 2023 at 10:11pm
Listed by:
Carrie Terrones 702-556-5806,
RE/MAX Professionals,
The Griffith Home Team 303-726-0410,
RE/MAX Professionals
Bought with:
Max Molitor, 100074118
LIV Sotheby's International Realty
Source: REcolorado,MLS#: 1541696
Facts & features
Interior
Bedrooms & bathrooms
- Bedrooms: 3
- Bathrooms: 3
- Full bathrooms: 1
- 3/4 bathrooms: 1
- 1/2 bathrooms: 1
- Main level bathrooms: 3
- Main level bedrooms: 3
Primary bedroom
- Level: Main
Bedroom
- Level: Main
Bedroom
- Level: Main
Bathroom
- Level: Main
Bathroom
- Level: Main
Bathroom
- Level: Main
Laundry
- Level: Main
Office
- Level: Main
Heating
- Forced Air, Natural Gas
Cooling
- Central Air
Appliances
- Included: Dishwasher, Disposal, Humidifier, Microwave, Oven, Range, Refrigerator, Water Purifier
- Laundry: In Unit
Features
- Ceiling Fan(s), Eat-in Kitchen, Entrance Foyer, High Ceilings, Kitchen Island, No Stairs, Open Floorplan, Pantry, Primary Suite, Quartz Counters, Radon Mitigation System, Smart Thermostat, Walk-In Closet(s)
- Flooring: Carpet, Tile, Wood
- Windows: Double Pane Windows, Window Coverings
- Basement: Bath/Stubbed,Full,Sump Pump,Unfinished
- Number of fireplaces: 1
- Fireplace features: Family Room, Gas
- Common walls with other units/homes: No Common Walls
Interior area
- Total structure area: 4,738
- Total interior livable area: 4,738 sqft
- Finished area above ground: 2,364
- Finished area below ground: 0
Property
Parking
- Total spaces: 2
- Parking features: Dry Walled, Heated Garage, Oversized
- Attached garage spaces: 2
Features
- Levels: One
- Stories: 1
- Patio & porch: Covered, Patio
- Exterior features: Fire Pit, Garden, Lighting, Private Yard
- Fencing: Full
- Has view: Yes
- View description: Mountain(s)
Lot
- Size: 6,795 sqft
- Features: Greenbelt, Landscaped, Level, Master Planned, Sprinklers In Front, Sprinklers In Rear
Details
- Parcel number: R0605993
- Special conditions: Standard
Construction
Type & style
- Home type: SingleFamily
- Architectural style: Traditional
- Property subtype: Single Family Residence
Materials
- Brick, Frame, Wood Siding
- Foundation: Slab
- Roof: Composition
Condition
- Year built: 2021
Utilities & green energy
- Sewer: Public Sewer
- Water: Public
- Utilities for property: Cable Available, Electricity Connected, Internet Access (Wired), Natural Gas Connected, Phone Available
Community & neighborhood
Security
- Security features: Radon Detector, Smart Cameras, Smart Locks, Video Doorbell
Location
- Region: Castle Pines
- Subdivision: The Canyons
HOA & financial
HOA
- Has HOA: Yes
- HOA fee: $139 monthly
- Amenities included: Clubhouse, Fitness Center, Park, Playground, Pool, Trail(s)
- Services included: Reserve Fund, Recycling, Road Maintenance, Snow Removal, Trash
- Association name: The Canyons
- Association phone: 303-265-7949
- Second HOA fee: $30 monthly
- Second association name: Canyons Metro HOA
- Second association phone: 303-265-7949
Other
Other facts
- Listing terms: Cash,Conventional,Jumbo
- Ownership: Individual
- Road surface type: Paved
Price history
| Date | Event | Price |
|---|---|---|
| 5/26/2023 | Sold | $1,225,000+31.5%$259/sqft |
Source: | ||
| 12/14/2021 | Sold | $931,460$197/sqft |
Source: Public Record | ||
Public tax history
| Year | Property taxes | Tax assessment |
|---|---|---|
| 2025 | $11,321 -2.7% | $62,480 -12.8% |
| 2024 | $11,632 +48.8% | $71,620 -1% |
| 2023 | $7,819 +167.8% | $72,320 +51.4% |
Find assessor info on the county website
Neighborhood: 80108
Nearby schools
GreatSchools rating
- 8/10Timber Trail Elementary SchoolGrades: PK-5Distance: 2.6 mi
- 8/10Rocky Heights Middle SchoolGrades: 6-8Distance: 5 mi
- 9/10Rock Canyon High SchoolGrades: 9-12Distance: 5.3 mi
Schools provided by the listing agent
- Elementary: Timber Trail
- Middle: Rocky Heights
- High: Rock Canyon
- District: Douglas RE-1
Source: REcolorado. This data may not be complete. We recommend contacting the local school district to confirm school assignments for this home.
Get a cash offer in 3 minutes
Find out how much your home could sell for in as little as 3 minutes with a no-obligation cash offer.
Estimated market value
$1,223,100
Get a cash offer in 3 minutes
Find out how much your home could sell for in as little as 3 minutes with a no-obligation cash offer.
Estimated market value
$1,223,100
