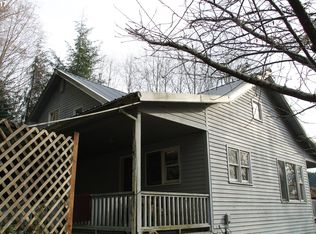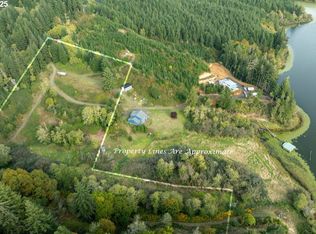Lakeside living on 2.77 acres w/ lakefront via gentle walking path & easement to dock for lake access. Renovated Modern/ Rustic home. Stunning remodel includes new kitchen, bath, flooring, windows, granite counter-tops, tile, sheet-rock & texture, fixtures & more! Post & beam home only 8 minutes from town. 3 Bdrms & a bonus rm w/ 1 bth & 1/2 bth. Propane range/oven & stove. Extensive outbuildings included a finished room & a 1/2 bath.
This property is off market, which means it's not currently listed for sale or rent on Zillow. This may be different from what's available on other websites or public sources.


