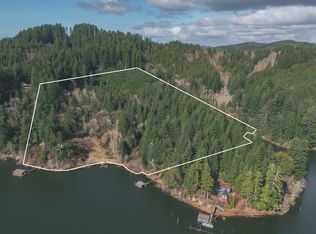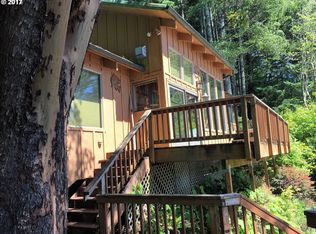Contemporary 2 story home perched above the lake. 1480 sf main floor includes Living Room/Wood Fireplace/wood elevator/Dining/Kitchen/2 bdrm/Laundry/1 & 1/2 bath.1092 sf lower level inc.Family/Off/Kit/Bdrm & Bath. Incredible views of the lake from Kit/Din/Livingroom/Mbdrm. Wraparound deck 2nd home rented 1500, 2 RV sites rented 750 each 60 X 30 4 Bay shop with apt. Appraisal dated 2/1/2019 Watch Drone video MLS 1940614 34.48 ac adjacent
This property is off market, which means it's not currently listed for sale or rent on Zillow. This may be different from what's available on other websites or public sources.


