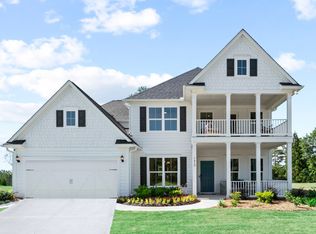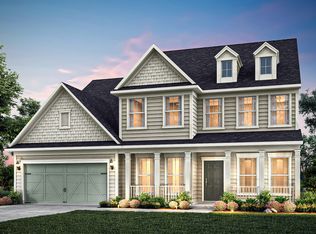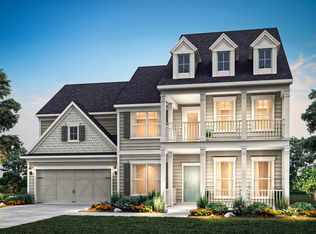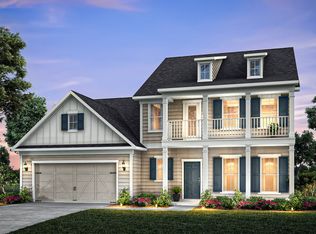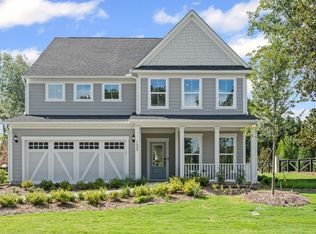7144 Maple Brook Ln, Flowery Branch, GA 30542
Newly built
No waiting required — this home is brand new and ready for you to move in.
- 484 days |
- 252 |
- 9 |
Zillow last checked: December 04, 2025 at 05:40pm
Listing updated: December 04, 2025 at 05:40pm
Pulte Homes
Travel times
Schedule tour
Select your preferred tour type — either in-person or real-time video tour — then discuss available options with the builder representative you're connected with.
Facts & features
Interior
Bedrooms & bathrooms
- Bedrooms: 5
- Bathrooms: 4
- Full bathrooms: 4
Interior area
- Total interior livable area: 3,080 sqft
Video & virtual tour
Property
Parking
- Total spaces: 2
- Parking features: Garage
- Garage spaces: 2
Features
- Levels: 2.0
- Stories: 2
Details
- Parcel number: 15041000788
Construction
Type & style
- Home type: SingleFamily
- Property subtype: Single Family Residence
Condition
- New Construction
- New construction: Yes
- Year built: 2025
Details
- Builder name: Pulte Homes
Community & HOA
Community
- Subdivision: Reunion
Location
- Region: Flowery Branch
Financial & listing details
- Price per square foot: $187/sqft
- Tax assessed value: $53,600
- Annual tax amount: $511
- Date on market: 8/14/2024
About the community
Source: Pulte
23 homes in this community
Available homes
| Listing | Price | Bed / bath | Status |
|---|---|---|---|
Current home: 7144 Maple Brook Ln | $576,660 | 5 bed / 4 bath | Move-in ready |
| 6402 Sycamore Dr | $648,140 | 5 bed / 4 bath | Move-in ready |
| 7206 Grand Reunion Dr | $669,890 | 5 bed / 4 bath | Move-in ready |
| 7201 Maple Brook Ln | $571,410 | 5 bed / 4 bath | Available |
| 5830 Grand Reunion Dr | $655,150 | 5 bed / 4 bath | Available |
| 7219 Thistle Down Way | $687,226 | 5 bed / 4 bath | Available January 2026 |
| 7164 Maple Brook Ln | $582,513 | 4 bed / 3 bath | Pending |
Available lots
| Listing | Price | Bed / bath | Status |
|---|---|---|---|
| 7209 Maple Brook Ln | $522,990+ | 4 bed / 3 bath | Customizable |
| 7305 Maple Brook Ln | $522,990+ | 4 bed / 3 bath | Customizable |
| 7318 Thistle Down Way | $522,990+ | 4 bed / 3 bath | Customizable |
| 7234 Thistle Down Way | $530,990+ | 3 bed / 3 bath | Customizable |
| 7160 Maple Brook Ln | $534,990+ | 4 bed / 3 bath | Customizable |
| 7173 Maple Brook Ln | $534,990+ | 4 bed / 3 bath | Customizable |
| 7226 Thistle Down Way | $534,990+ | 4 bed / 3 bath | Customizable |
| 7168 Maple Brook Ln | $542,990+ | 4 bed / 3 bath | Customizable |
| 5618 Spruce Wood Ter | $544,990+ | 4 bed / 4 bath | Customizable |
| 7213 Maple Brook Ln | $544,990+ | 4 bed / 4 bath | Customizable |
| 7230 Thistle Down Way | $544,990+ | 4 bed / 4 bath | Customizable |
| 7241 Maple Brook Ln | $544,990+ | 4 bed / 4 bath | Customizable |
| 5614 Spruce Wood Ter | $561,990+ | 4 bed / 3 bath | Customizable |
| 7140 Maple Brook Ln | $561,990+ | 4 bed / 3 bath | Customizable |
| 7222 Thistle Down Way | $561,990+ | 4 bed / 3 bath | Customizable |
| 7286 Thistle Down Way | $561,990+ | 4 bed / 3 bath | Customizable |
Source: Pulte
Contact builder

By pressing Contact builder, you agree that Zillow Group and other real estate professionals may call/text you about your inquiry, which may involve use of automated means and prerecorded/artificial voices and applies even if you are registered on a national or state Do Not Call list. You don't need to consent as a condition of buying any property, goods, or services. Message/data rates may apply. You also agree to our Terms of Use.
Learn how to advertise your homesEstimated market value
Not available
Estimated sales range
Not available
Not available
Price history
| Date | Event | Price |
|---|---|---|
| 12/5/2025 | Price change | $576,660+0.3%$187/sqft |
Source: | ||
| 11/10/2025 | Price change | $574,900-2.5%$187/sqft |
Source: | ||
| 10/27/2025 | Price change | $589,900-1.7%$192/sqft |
Source: | ||
| 9/26/2025 | Price change | $599,900-5.7%$195/sqft |
Source: | ||
| 9/12/2025 | Price change | $635,900-0.3%$206/sqft |
Source: | ||
Public tax history
| Year | Property taxes | Tax assessment |
|---|---|---|
| 2024 | $511 | $21,440 |
Find assessor info on the county website
Monthly payment
Neighborhood: 30542
Nearby schools
GreatSchools rating
- 4/10Friendship Elementary SchoolGrades: PK-5Distance: 3.8 mi
- 6/10Cherokee Bluff MiddleGrades: 6-8Distance: 1.9 mi
- 8/10Cherokee Bluff High SchoolGrades: 9-12Distance: 1.9 mi
Schools provided by the builder
- Elementary: Spout Springs Elementary School
- District: Hall County School District
Source: Pulte. This data may not be complete. We recommend contacting the local school district to confirm school assignments for this home.
