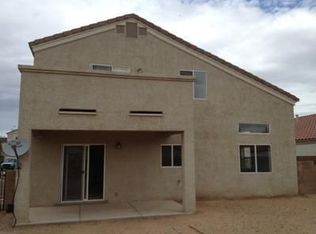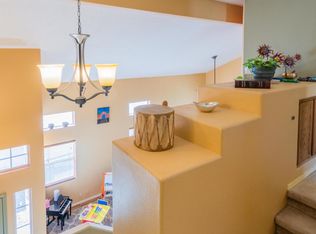Sold
Price Unknown
7144 Husky Dr NE, Rio Rancho, NM 87144
4beds
2,182sqft
Single Family Residence
Built in 2002
5,662.8 Square Feet Lot
$344,600 Zestimate®
$--/sqft
$2,349 Estimated rent
Home value
$344,600
$310,000 - $383,000
$2,349/mo
Zestimate® history
Loading...
Owner options
Explore your selling options
What's special
Seller has an accepted offer with a 48-hour right of first refusal. Any interested buyer can still send an offer. Discover the grandeur of this two-story residence with soaring vaulted ceilings, abundant natural light, and a unique design enhancing your daily living experience. One bedroom on the main level and two beds on the second level. The loft is spacious and can be turned into a huge bedroom. Relish the comfort of two living areas, one with its own fireplace for a chilly night. The kitchen serves as a culinary oasis with extensive cabinet storage and a breakfast bar, linking effortlessly to both formal and casual dining spaces. The master suite includes the essential walk-in closet, a jetted tub, and a separate shower PLUS an expansive deck with stunning views included.
Zillow last checked: 8 hours ago
Listing updated: April 10, 2025 at 02:20pm
Listed by:
Lalaine D Stone 505-280-3843,
Coldwell Banker Legacy
Bought with:
AT HOME REALTY GROUP
Keller Williams Realty
Source: SWMLS,MLS#: 1061097
Facts & features
Interior
Bedrooms & bathrooms
- Bedrooms: 4
- Bathrooms: 3
- Full bathrooms: 2
- 1/2 bathrooms: 1
Heating
- Central, Forced Air, Natural Gas
Cooling
- Evaporative Cooling
Appliances
- Included: Dishwasher, Free-Standing Electric Range, Disposal, Refrigerator, Water Softener Owned
- Laundry: Electric Dryer Hookup
Features
- Ceiling Fan(s), Family/Dining Room, High Ceilings, Jetted Tub, Loft, Living/Dining Room, Multiple Living Areas, Walk-In Closet(s)
- Flooring: Carpet, Vinyl
- Windows: Thermal Windows
- Has basement: No
- Number of fireplaces: 1
- Fireplace features: Gas Log
Interior area
- Total structure area: 2,182
- Total interior livable area: 2,182 sqft
Property
Parking
- Total spaces: 2
- Parking features: Attached, Garage
- Attached garage spaces: 2
Features
- Levels: Two
- Stories: 2
- Patio & porch: Balcony, Covered, Patio
- Exterior features: Balcony, Privacy Wall, Private Yard
- Fencing: Wall
Lot
- Size: 5,662 sqft
- Features: Xeriscape
Details
- Parcel number: 1017075415144
- Zoning description: R-T*
Construction
Type & style
- Home type: SingleFamily
- Property subtype: Single Family Residence
Materials
- Frame, Stucco, Rock
- Roof: Pitched,Tile
Condition
- Resale
- New construction: No
- Year built: 2002
Details
- Builder name: Longford
Utilities & green energy
- Sewer: Public Sewer
- Water: Public
- Utilities for property: Electricity Connected, Natural Gas Connected, Sewer Connected, Water Connected
Green energy
- Energy generation: None
- Water conservation: Water-Smart Landscaping
Community & neighborhood
Location
- Region: Rio Rancho
Other
Other facts
- Listing terms: Cash,Conventional,FHA,VA Loan
Price history
| Date | Event | Price |
|---|---|---|
| 8/2/2024 | Sold | -- |
Source: | ||
| 6/19/2024 | Pending sale | $345,000$158/sqft |
Source: | ||
| 6/4/2024 | Price change | $345,000-2.8%$158/sqft |
Source: | ||
| 5/26/2024 | Price change | $355,000-1.4%$163/sqft |
Source: | ||
| 5/11/2024 | Price change | $360,000-1.4%$165/sqft |
Source: | ||
Public tax history
| Year | Property taxes | Tax assessment |
|---|---|---|
| 2025 | $4,097 +36.5% | $117,413 +37.6% |
| 2024 | $3,002 +2.7% | $85,304 +3% |
| 2023 | $2,923 -0.5% | $82,819 +3% |
Find assessor info on the county website
Neighborhood: Enchanted Hills
Nearby schools
GreatSchools rating
- 7/10Vista Grande Elementary SchoolGrades: K-5Distance: 1.7 mi
- 8/10Mountain View Middle SchoolGrades: 6-8Distance: 0.8 mi
- 7/10V Sue Cleveland High SchoolGrades: 9-12Distance: 3.7 mi
Schools provided by the listing agent
- Elementary: Vista Grande
- Middle: Mountain View
- High: V. Sue Cleveland
Source: SWMLS. This data may not be complete. We recommend contacting the local school district to confirm school assignments for this home.
Get a cash offer in 3 minutes
Find out how much your home could sell for in as little as 3 minutes with a no-obligation cash offer.
Estimated market value$344,600
Get a cash offer in 3 minutes
Find out how much your home could sell for in as little as 3 minutes with a no-obligation cash offer.
Estimated market value
$344,600

