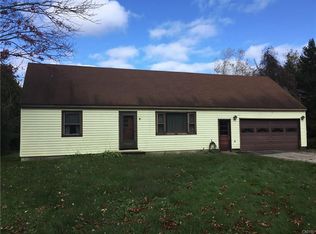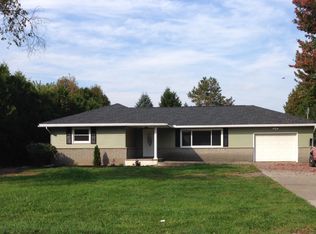So much potential under one roof! Almost 2,000 square feet of living area with 3 bedrooms and 2 full baths. This home is set up like a raised ranch. Beautiful woodwork throughout.
This property is off market, which means it's not currently listed for sale or rent on Zillow. This may be different from what's available on other websites or public sources.

