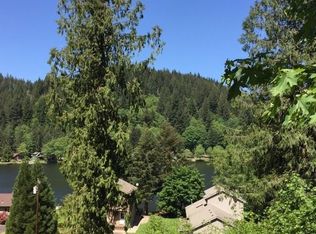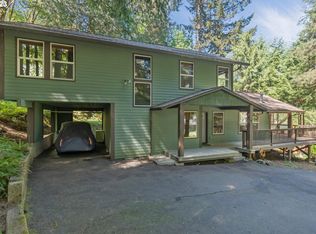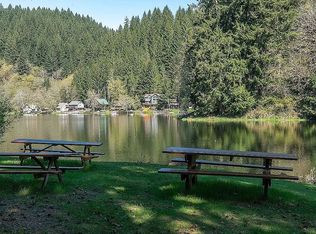Look no further - with an open floor plan, GORGEOUS view, and wonderful outdoor spaces, this home is for you! Great room offers vaulted ceilings, cozy wood stove, dining area, and 3 sliding doors that will take you out to the expansive deck overlooking the lake. Kitchen has an island, pantry, and all appliances stay. Master and full bath on the main. Loft with wet bar, full bed and half bath upstairs. Storage inside and out. Beautiful stamped concrete patio surrounds the fire pit. Welcome home!
This property is off market, which means it's not currently listed for sale or rent on Zillow. This may be different from what's available on other websites or public sources.



