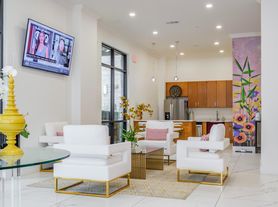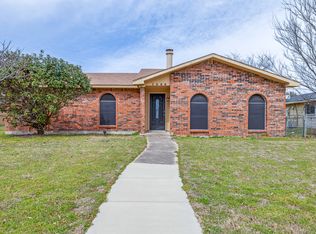Fantastic Newer Construction Townhome in Highly Desired Lake Ride. This 3 bedroom 2.5 bathroom home with a 1st floor primary bedroom! Luxury living at its finest with a gourmet kitchen featuring quartz countertops, custom cabinetry, stainless steel range, coffee bar & included Refrigerator. The open concept features upgraded luxury vinyl plank flooring, flat screen wiring and tons of natural light. Primary Ensuite adorned with modern finishes features a double vanity, large shower & oversized walk in closet. Upstairs enjoy a second living area perfect for a home office or game room. Two additional bedrooms with walk in closets and shared full bathroom. Keep utility costs down with energy efficient spray foam insulation & a tankless gas water heater. Attached two car garage with additional driveway & guest parking. Enjoy living lake side to the jewel of Grand Prairie, Joe Pool Lake. Close proximity to to walking trails, shops & restaurants.
12 month lease minimum. Landlord pays HOA which covers yard maintenance. Tenant pays their own utilities. Must have clean rental history, 600+ credit score and 2.5x+ income.
Townhouse for rent
$3,100/mo
7143 Buchanan Dr, Grand Prairie, TX 75054
3beds
2,069sqft
Price may not include required fees and charges.
Townhouse
Available now
Cats, dogs OK
Central air
Hookups laundry
Attached garage parking
Forced air
What's special
Tons of natural lightQuartz countertopsAttached two car garageGourmet kitchenCoffee barOpen conceptStainless steel range
- 4 days |
- -- |
- -- |
Travel times
Looking to buy when your lease ends?
Consider a first-time homebuyer savings account designed to grow your down payment with up to a 6% match & a competitive APY.
Facts & features
Interior
Bedrooms & bathrooms
- Bedrooms: 3
- Bathrooms: 3
- Full bathrooms: 2
- 1/2 bathrooms: 1
Heating
- Forced Air
Cooling
- Central Air
Appliances
- Included: Dishwasher, Freezer, Microwave, Oven, Refrigerator, WD Hookup
- Laundry: Hookups
Features
- WD Hookup, Walk In Closet
- Flooring: Carpet, Hardwood, Tile
Interior area
- Total interior livable area: 2,069 sqft
Property
Parking
- Parking features: Attached
- Has attached garage: Yes
- Details: Contact manager
Features
- Exterior features: Fishing, Heating system: Forced Air, Lake, Marina, Parks, Pet Park, Side Walks, Walk In Closet
Details
- Parcel number: 281155100C0080000
Construction
Type & style
- Home type: Townhouse
- Property subtype: Townhouse
Building
Management
- Pets allowed: Yes
Community & HOA
Location
- Region: Grand Prairie
Financial & listing details
- Lease term: 1 Year
Price history
| Date | Event | Price |
|---|---|---|
| 11/18/2025 | Listed for rent | $3,100$1/sqft |
Source: Zillow Rentals | ||
| 11/6/2025 | Sold | -- |
Source: NTREIS #21016884 | ||
| 11/3/2025 | Pending sale | $383,999$186/sqft |
Source: NTREIS #21016884 | ||
| 10/18/2025 | Contingent | $383,999$186/sqft |
Source: NTREIS #21016884 | ||
| 9/17/2025 | Price change | $383,999-1.5%$186/sqft |
Source: NTREIS #21016884 | ||

