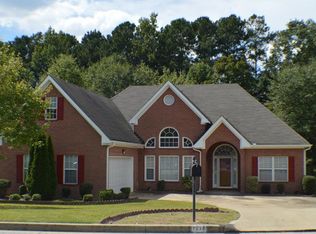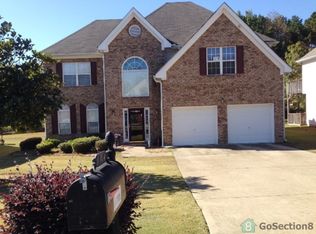WELCOME HOME! Spacious traditional with room to grow your family. Separate living and dining rooms. Eat-in kitchen with bay window & stainless steel appliances and view to family room. Main level boast beautiful arches throughout for hard to find charm and character. Master bedroom with trey ceiling and sizable ensuite with double vanities, jacuzzi tub, separate shower and walk-in closet. Generous size secondary bedrooms. Extra storage in garage. Nearly 1/2 acre park-like backyard, great for throwing a football. Front yard has Magnolia tree with large fragrant white blossoms. Walk to Marta. Nearby park. AS IS. WILL NOT LAST!
This property is off market, which means it's not currently listed for sale or rent on Zillow. This may be different from what's available on other websites or public sources.

