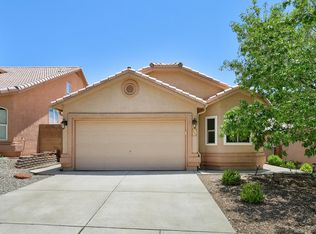Sold
Price Unknown
7142 Elk Creek Rd NE, Albuquerque, NM 87113
4beds
2,691sqft
Single Family Residence
Built in 2002
5,662.8 Square Feet Lot
$598,300 Zestimate®
$--/sqft
$2,837 Estimated rent
Home value
$598,300
$544,000 - $658,000
$2,837/mo
Zestimate® history
Loading...
Owner options
Explore your selling options
What's special
GREAT LOCATION! North Star, Desert Ridge, and La Cueva cluster. Two Blocks from ABQ's Largest Park. Beautiful Home on Corner Lot. Exceptionally Maintained! Discover Wood Floors, Carpet & Tile Floors in the Kitchen and Bathrooms! Deluxe Kitchen w/ Upgraded SS Jenn Air Appliance Package, Granite Countertops, Tile Back Splash, Walk-in Pantry, Island w/ Breakfast Nook! Kitchen is open to Generous Family Room w/ Soaring Raised Ceiling & Clerestory Windows! Double Door Entry into Master Bedroom w/ Large Bathroom, Vanity w/ Double Sinks & Granite Tops, Walk-in Closet, Shower/Bath Combined & Large Linen Cabinets! Spacious 16X12 Loft, Formal Living Room & Dining Room! Updated Light Fixtures, Pristine Landscaping, Large Storage Building& Newer $25k Refrigerated Units (2022)! Newer $2k Vent.
Zillow last checked: 8 hours ago
Listing updated: September 24, 2025 at 03:36pm
Listed by:
Frank Hung 909-957-5777,
Realty One of New Mexico
Bought with:
Medina Real Estate Inc
Keller Williams Realty
Source: SWMLS,MLS#: 1068102
Facts & features
Interior
Bedrooms & bathrooms
- Bedrooms: 4
- Bathrooms: 3
- Full bathrooms: 2
- 1/2 bathrooms: 1
Primary bedroom
- Level: Second
- Area: 286.4
- Dimensions: 17.9 x 16
Bedroom 2
- Level: Main
- Area: 157.3
- Dimensions: 14.3 x 11
Bedroom 3
- Level: Second
- Area: 121
- Dimensions: 11 x 11
Bedroom 4
- Level: Second
- Area: 138
- Dimensions: 12 x 11.5
Bedroom 5
- Area: 185.6
- Dimensions: 16 x 11.6
Dining room
- Level: Main
- Area: 127.6
- Dimensions: 11 x 11.6
Family room
- Level: Main
- Area: 304
- Dimensions: 19 x 16
Kitchen
- Level: Main
- Area: 252
- Dimensions: 21 x 12
Living room
- Level: Main
- Area: 201.48
- Dimensions: 14.6 x 13.8
Heating
- Central, Forced Air
Cooling
- Multi Units, Refrigerated
Appliances
- Included: Dishwasher, Free-Standing Gas Range, Disposal, Microwave, Refrigerator
- Laundry: Gas Dryer Hookup, Washer Hookup, Dryer Hookup, ElectricDryer Hookup
Features
- Breakfast Bar, Breakfast Area, Ceiling Fan(s), Separate/Formal Dining Room, Dual Sinks, High Ceilings, Kitchen Island, Loft, Multiple Living Areas, Pantry, Tub Shower, Walk-In Closet(s)
- Flooring: Carpet, Tile, Wood
- Windows: Double Pane Windows, Insulated Windows
- Has basement: No
- Has fireplace: No
Interior area
- Total structure area: 2,691
- Total interior livable area: 2,691 sqft
Property
Parking
- Total spaces: 2
- Parking features: Attached, Finished Garage, Garage, Garage Door Opener
- Attached garage spaces: 2
Features
- Levels: Two
- Stories: 2
- Patio & porch: Covered, Patio
- Exterior features: Patio, Private Yard
- Fencing: Wall
Lot
- Size: 5,662 sqft
Details
- Parcel number: 101906407732621607
- Zoning description: R-1A*
Construction
Type & style
- Home type: SingleFamily
- Property subtype: Single Family Residence
Materials
- Frame, Stucco
- Roof: Pitched,Tile
Condition
- Resale
- New construction: No
- Year built: 2002
Details
- Builder name: D.R. Horton
Utilities & green energy
- Sewer: Public Sewer
- Water: Public
- Utilities for property: Electricity Connected, Natural Gas Connected, Sewer Connected, Water Connected
Green energy
- Energy generation: None
Community & neighborhood
Location
- Region: Albuquerque
HOA & financial
HOA
- Has HOA: Yes
- HOA fee: $250 annually
- Services included: Common Areas
Other
Other facts
- Listing terms: Cash,Conventional,FHA,VA Loan
Price history
| Date | Event | Price |
|---|---|---|
| 9/26/2024 | Sold | -- |
Source: | ||
| 8/28/2024 | Pending sale | $595,000$221/sqft |
Source: | ||
| 8/3/2024 | Listed for sale | $595,000+25.3%$221/sqft |
Source: | ||
| 3/3/2022 | Sold | -- |
Source: Agent Provided Report a problem | ||
| 1/29/2022 | Pending sale | $475,000$177/sqft |
Source: | ||
Public tax history
| Year | Property taxes | Tax assessment |
|---|---|---|
| 2024 | $5,774 +1.7% | $138,864 +3% |
| 2023 | $5,676 +24% | $134,820 +23% |
| 2022 | $4,576 +3.5% | $109,576 +3% |
Find assessor info on the county website
Neighborhood: North Domingo Baca
Nearby schools
GreatSchools rating
- 9/10North Star Elementary SchoolGrades: K-5Distance: 1.4 mi
- 7/10Desert Ridge Middle SchoolGrades: 6-8Distance: 1 mi
- 7/10La Cueva High SchoolGrades: 9-12Distance: 0.5 mi
Schools provided by the listing agent
- Elementary: North Star
- Middle: Desert Ridge
- High: La Cueva
Source: SWMLS. This data may not be complete. We recommend contacting the local school district to confirm school assignments for this home.
Get a cash offer in 3 minutes
Find out how much your home could sell for in as little as 3 minutes with a no-obligation cash offer.
Estimated market value
$598,300
