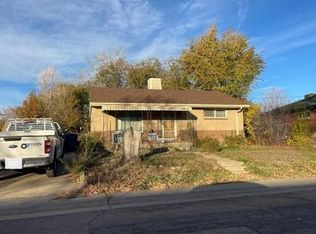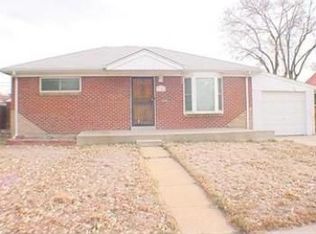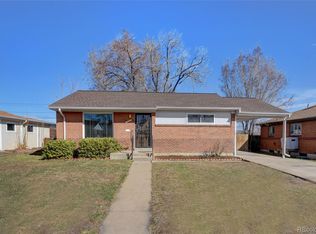Fantastic single-family, ranch-style brick home in Denver! Home offers 3 Bedrooms and 2 Bathrooms with plenty of room for 4th bedroom conversion. The main level has gorgeous, original hardwood floors with ceramic tiled kitchen & bathrooms. The home was remodeled in 2015 with new windows, roof, hot water heater, stainless steel appliances & an underground sprinkler system. The finished basement includes a large Rec/Family Room, Laundry Room with washer & dryer, and LOTS of storage space. New furnace in 2019. Relax in the back yard on the covered porch with plenty of room for entertaining & grilling. A privacy fence encloses a safe space for kids and pets to run and play outside. 2-car detached garage at the end of the extended driveway offers ample parking.
This property is off market, which means it's not currently listed for sale or rent on Zillow. This may be different from what's available on other websites or public sources.


