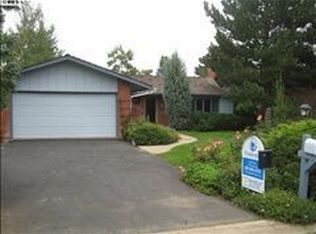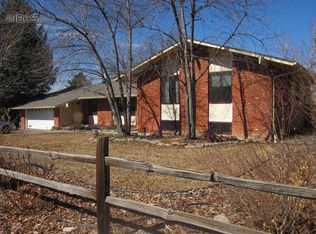Sold for $721,000
$721,000
7141 Mount Sherman Rd, Longmont, CO 80503
4beds
3,024sqft
Single Family Residence
Built in 1971
0.27 Acres Lot
$713,500 Zestimate®
$238/sqft
$3,499 Estimated rent
Home value
$713,500
$664,000 - $771,000
$3,499/mo
Zestimate® history
Loading...
Owner options
Explore your selling options
What's special
PRICE REDUCTION!!!! 30K PRICE DROP TO HELP MAKE THIS HOUSE YOUR OWN!!A LOT COULD BE DONE WITH 30K EXTRA IN YOUR POCKET TO MAKE THIS HOUSE YOUR DREAM HOME!Don't miss out on this cozy ranch located on a quiet street in sought-after Gunbarrel. Minutes from Niwot, Boulder, and Longmont. This home is ready to be transformed into your own! Huge private backyard with a large deck. Mature landscaping with sprinkler system. Covered front porch and new exterior pain and newer roof and gutters. This home has 4 bedrooms (one non-conforming) and 3 bathrooms. The basement has been fully finished for hours of entertainment. Two wood burning fireplaces. Lots of storage. Many nature walking paths including the Lobo trail are just steps away. The neighborhood has a park with a playground, basketball courts, tennis and volleyball. Schedule your showing today!
Zillow last checked: 8 hours ago
Listing updated: October 20, 2025 at 06:52pm
Listed by:
Joe Knight 3035894119,
RE/MAX Nexus,
Kelly Knight 303-589-4245,
RE/MAX Nexus
Bought with:
Christopher Hurwitz, 100088168
Compass Colorado, LLC - Boulder
Source: IRES,MLS#: 1013580
Facts & features
Interior
Bedrooms & bathrooms
- Bedrooms: 4
- Bathrooms: 3
- Full bathrooms: 1
- 3/4 bathrooms: 2
- Main level bathrooms: 2
Primary bedroom
- Description: Carpet
- Features: 3/4 Primary Bath
- Level: Main
- Area: 165 Square Feet
- Dimensions: 11 x 15
Bedroom 2
- Description: Carpet
- Level: Upper
- Area: 130 Square Feet
- Dimensions: 10 x 13
Bedroom 3
- Description: Carpet
- Level: Main
- Area: 130 Square Feet
- Dimensions: 10 x 13
Bedroom 4
- Description: Carpet
- Level: Basement
- Area: 192 Square Feet
- Dimensions: 12 x 16
Dining room
- Description: Vinyl
- Level: Main
- Area: 234 Square Feet
- Dimensions: 13 x 18
Family room
- Description: Carpet
- Level: Basement
- Area: 775 Square Feet
- Dimensions: 31 x 25
Kitchen
- Description: Vinyl
- Level: Main
- Area: 130 Square Feet
- Dimensions: 10 x 13
Laundry
- Description: Concrete
- Level: Basement
- Area: 144 Square Feet
- Dimensions: 12 x 12
Living room
- Description: Vinyl
- Level: Main
- Area: 234 Square Feet
- Dimensions: 13 x 18
Heating
- Forced Air
Appliances
- Included: Electric Range, Dishwasher, Refrigerator, Washer, Microwave, Disposal
- Laundry: Washer/Dryer Hookup
Features
- Eat-in Kitchen, Separate Dining Room, Open Floorplan
- Basement: Partially Finished
- Has fireplace: Yes
- Fireplace features: Two or More, Living Room, Family Room, Basement
Interior area
- Total structure area: 3,024
- Total interior livable area: 3,024 sqft
- Finished area above ground: 1,512
- Finished area below ground: 1,512
Property
Parking
- Total spaces: 2
- Parking features: Garage - Attached
- Attached garage spaces: 2
- Details: Attached
Accessibility
- Accessibility features: Level Lot
Features
- Levels: One
- Stories: 1
- Patio & porch: Deck
- Exterior features: Sprinkler System
- Fencing: Fenced
- Has view: Yes
- View description: Hills
Lot
- Size: 0.27 Acres
- Features: Level, City Limits, Paved, Curbs, Gutters, Sidewalks, Street Light, Fire Hydrant within 500 Feet
Details
- Parcel number: R0055497
- Zoning: SFR
- Special conditions: Private Owner
Construction
Type & style
- Home type: SingleFamily
- Architectural style: Contemporary
- Property subtype: Single Family Residence
Materials
- Frame, Brick
- Roof: Composition
Condition
- New construction: No
- Year built: 1971
Utilities & green energy
- Sewer: Public Sewer
- Water: City
- Utilities for property: Natural Gas Available, Electricity Available, Satellite Avail, High Speed Avail
Community & neighborhood
Security
- Security features: Fire Alarm
Community
- Community features: Playground, Trail(s)
Location
- Region: Longmont
- Subdivision: Gunbarrel Estates
Other
Other facts
- Listing terms: Cash,Conventional,FHA,VA Loan
- Road surface type: Asphalt
Price history
| Date | Event | Price |
|---|---|---|
| 10/11/2024 | Sold | $721,000-2.4%$238/sqft |
Source: | ||
| 9/6/2024 | Pending sale | $739,000$244/sqft |
Source: | ||
| 8/29/2024 | Price change | $739,000-3.9%$244/sqft |
Source: | ||
| 8/9/2024 | Price change | $769,000-3.3%$254/sqft |
Source: | ||
| 7/5/2024 | Listed for sale | $795,000$263/sqft |
Source: | ||
Public tax history
| Year | Property taxes | Tax assessment |
|---|---|---|
| 2025 | $4,178 +1.2% | $45,494 -7.7% |
| 2024 | $4,127 +25.6% | $49,278 -1% |
| 2023 | $3,286 +1.8% | $49,756 +36.1% |
Find assessor info on the county website
Neighborhood: Gunbarrel
Nearby schools
GreatSchools rating
- 9/10Niwot Elementary SchoolGrades: PK-5Distance: 2.7 mi
- 3/10Sunset Middle SchoolGrades: 6-8Distance: 6 mi
- 9/10Niwot High SchoolGrades: 9-12Distance: 3.1 mi
Schools provided by the listing agent
- Elementary: Niwot
- Middle: Sunset Middle
- High: Niwot
Source: IRES. This data may not be complete. We recommend contacting the local school district to confirm school assignments for this home.

