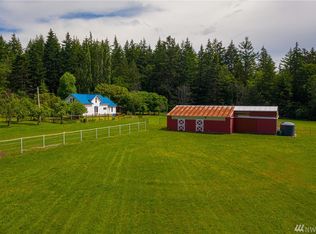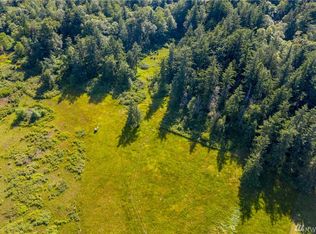Beautiful combination of pastures and woods in this 14.35 acres. Charming home with lots of updates. Master suite on main level. Detached Garage/shop with large finished rm. plumbed for a full bath. Includes one bedroom ADU at 7097 Guemes Is. Rd. Fenced and cross fenced with 5 stall barn w/tack rm, wash rack, hay storage. This is set up for you, your horses and any other critters to move right in and call it home! This property has it all, all you have been looking for!
This property is off market, which means it's not currently listed for sale or rent on Zillow. This may be different from what's available on other websites or public sources.


