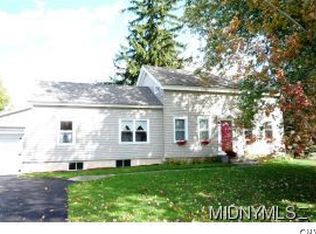Closed
$199,900
7141 E Carter Rd, Rome, NY 13440
3beds
1,228sqft
Single Family Residence
Built in 1971
0.92 Acres Lot
$211,400 Zestimate®
$163/sqft
$1,872 Estimated rent
Home value
$211,400
$180,000 - $249,000
$1,872/mo
Zestimate® history
Loading...
Owner options
Explore your selling options
What's special
Enjoy convenient and easy one level living in this charming ranch home. Featuring 3 bedrooms, 1 bath, and a main floor laundry. On cold winter nights relax in the family room with the warmth of the wood stove and on summer days open the sliding glass door leading to the large private patio and fully fenced inground pool. Enjoy the ample outdoor space for relaxation and recreation. Plus, benefit from the convenience of a two-car garage and easy maintenance. Perfect place to call home. Property is being sold as is, the price is reflective of the age of the roof.
Zillow last checked: 8 hours ago
Listing updated: October 28, 2024 at 07:32am
Listed by:
Mary B. Combs 315-853-3535,
Coldwell Banker Sexton Real Estate
Bought with:
Lori DiNardo-Emmerich, 10401218651
Coldwell Banker Faith Properties
Source: NYSAMLSs,MLS#: S1553397 Originating MLS: Mohawk Valley
Originating MLS: Mohawk Valley
Facts & features
Interior
Bedrooms & bathrooms
- Bedrooms: 3
- Bathrooms: 1
- Full bathrooms: 1
- Main level bathrooms: 1
- Main level bedrooms: 3
Bedroom 1
- Level: First
Bedroom 1
- Level: First
Bedroom 2
- Level: First
Bedroom 2
- Level: First
Bedroom 3
- Level: First
Bedroom 3
- Level: First
Dining room
- Level: First
Dining room
- Level: First
Family room
- Level: First
Family room
- Level: First
Kitchen
- Level: First
Kitchen
- Level: First
Living room
- Level: First
Living room
- Level: First
Heating
- Gas, Forced Air
Appliances
- Included: Dryer, Gas Cooktop, Gas Oven, Gas Range, Gas Water Heater, Microwave, Refrigerator, Washer
- Laundry: Main Level
Features
- Breakfast Bar, Separate/Formal Dining Room, Separate/Formal Living Room, Sliding Glass Door(s), Main Level Primary
- Flooring: Carpet, Varies, Vinyl
- Doors: Sliding Doors
- Basement: Crawl Space
- Number of fireplaces: 1
Interior area
- Total structure area: 1,228
- Total interior livable area: 1,228 sqft
Property
Parking
- Total spaces: 2
- Parking features: Attached, Garage
- Attached garage spaces: 2
Features
- Levels: One
- Stories: 1
- Exterior features: Blacktop Driveway
Lot
- Size: 0.92 Acres
- Dimensions: 200 x 200
- Features: Residential Lot
Details
- Additional structures: Gazebo, Shed(s), Storage
- Parcel number: 30680028900000020160000000
- Special conditions: Standard
Construction
Type & style
- Home type: SingleFamily
- Architectural style: Ranch
- Property subtype: Single Family Residence
Materials
- Vinyl Siding
- Foundation: Other, See Remarks
- Roof: Asphalt
Condition
- Resale
- Year built: 1971
Utilities & green energy
- Electric: Circuit Breakers
- Sewer: Septic Tank
- Water: Well
Community & neighborhood
Location
- Region: Rome
Other
Other facts
- Listing terms: Cash,Conventional,FHA,VA Loan
Price history
| Date | Event | Price |
|---|---|---|
| 10/2/2024 | Sold | $199,900$163/sqft |
Source: | ||
| 7/22/2024 | Pending sale | $199,900$163/sqft |
Source: | ||
| 7/19/2024 | Price change | $199,900-14.9%$163/sqft |
Source: | ||
| 6/14/2024 | Listed for sale | $234,900-1.7%$191/sqft |
Source: | ||
| 6/14/2024 | Listing removed | -- |
Source: | ||
Public tax history
| Year | Property taxes | Tax assessment |
|---|---|---|
| 2024 | -- | $57,000 |
| 2023 | -- | $57,000 |
| 2022 | -- | $57,000 |
Find assessor info on the county website
Neighborhood: 13440
Nearby schools
GreatSchools rating
- 7/10Westmoreland Middle SchoolGrades: 3-6Distance: 2.6 mi
- 8/10Donald H Crane Junior/Senior High SchoolGrades: 7-12Distance: 2.6 mi
- NADeforest A Hill Primary SchoolGrades: PK-2Distance: 2.6 mi
Schools provided by the listing agent
- District: Westmoreland
Source: NYSAMLSs. This data may not be complete. We recommend contacting the local school district to confirm school assignments for this home.
