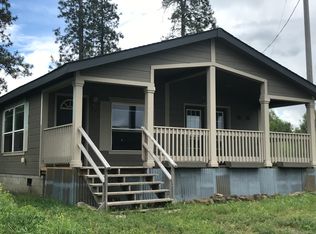Light and bright home with gorgeous views of the mountains from multiple rooms! Sitting on 3.89 Acres, this 3 bedroom 2 bathroom home features new, new, new! The kitchen has all new appliances and is open to the family room and dining area. Enjoy a front living room with views of the mountains and valley! A large private deck off the back makes for a quiet morning sunrise. Plenty of storage and space with a detached garage/shop. You want to see this one!
This property is off market, which means it's not currently listed for sale or rent on Zillow. This may be different from what's available on other websites or public sources.

