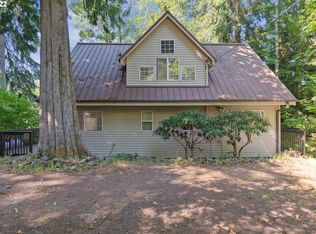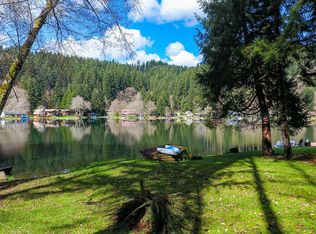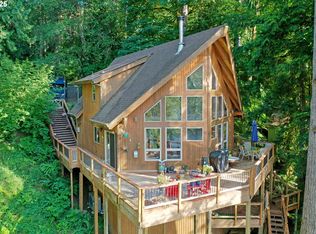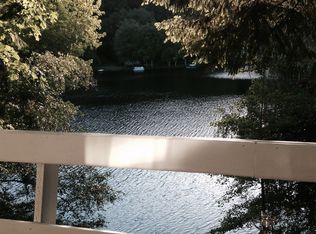One owner custom built lakefront home that sits high atop Fishhawk Lake with grand views from inside and out. Sleeping loft space was deemed second bedroom by recent appraisal, so it is listed as such. Can accommodate 12 easily with loft space, hot tub and sauna to entertain. 77 lineal feet of lakefront, which is accessed by an overgrown pathway. Come enjoy lake living part time or full time, 90 mins from Portland. Price reduced to recent appraised value: $285,000 A Principal Broker Licensed in the State of Oregon is Power of Attorney for the property owner/seller.
This property is off market, which means it's not currently listed for sale or rent on Zillow. This may be different from what's available on other websites or public sources.




