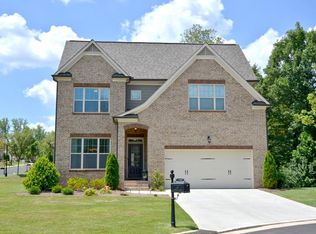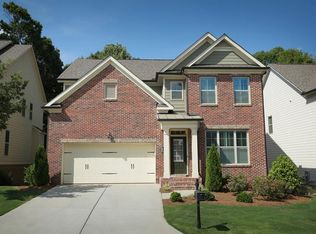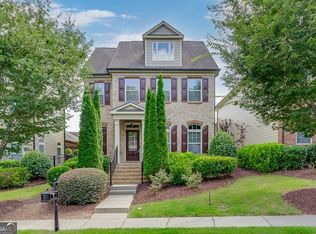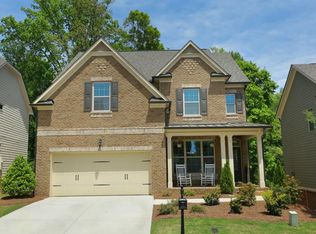Closed
$790,500
7140 Winthrop Rd, Alpharetta, GA 30005
5beds
3,005sqft
Single Family Residence
Built in 2013
6,969.6 Square Feet Lot
$813,000 Zestimate®
$263/sqft
$3,890 Estimated rent
Home value
$813,000
$772,000 - $854,000
$3,890/mo
Zestimate® history
Loading...
Owner options
Explore your selling options
What's special
Welcome home to this gorgeous 5 bedroom, 4 and a half bathroom home with a fully finished basement, in the sought after gated swim and tennis community of Jamestown. Short walk to Halcyon and Alpharetta/Forsyth Greenway trails. Rocking chair front porch welcomes you as you step inside this open floor plan complete with high ceilings, hardwood flooring, spacious dining room/living room/office, half bathroom, fireside family room, breakfast room & chefs kitchen complete with an oversized island, stainless steel appliances, stained cabinets & a walk in pantry. An abundance of windows allow the sunlight to pour in! Large deck overlooks the private flat backyard. Step upstairs to find an open loft area, (perfect for a play area, home office or sitting area) the laundry room, 2 bedrooms with a jack and Jill bathroom, an additional ensuite bedroom & bathroom and the oversized owners suite complete with a large spa bathroom featuring a large tile shower, soaking tub, double vanity and walk-in closet. Step down to the newly finished terrace level complete with a bedroom & bathroom plus a huge recreation room. Tons of closets and storage! Walk out to the patio overlooking the private fenced in back yard with plenty of room for gardening and the kids to play. This lot is one of the premier lots in the neighborhood backing to a green space as well as extra room on the right side of the house offering additional privacy. This home has been meticulously maintained with newer carpet, HVAC on the main level and garage door. Highly ranked Forsyth County schools. DonCOt miss out on this opportunity!
Zillow last checked: 8 hours ago
Listing updated: June 18, 2025 at 12:05pm
Listed by:
Katie Gardner 770-710-5911,
Keller Williams Realty North Atlanta
Bought with:
Non Mls Salesperson, 318164
Non-Mls Company
Source: GAMLS,MLS#: 10272724
Facts & features
Interior
Bedrooms & bathrooms
- Bedrooms: 5
- Bathrooms: 5
- Full bathrooms: 4
- 1/2 bathrooms: 1
Dining room
- Features: Seats 12+, Separate Room
Kitchen
- Features: Breakfast Bar, Breakfast Room, Kitchen Island, Walk-in Pantry
Heating
- Natural Gas, Forced Air
Cooling
- Electric, Ceiling Fan(s), Central Air
Appliances
- Included: Gas Water Heater, Cooktop, Dishwasher, Disposal, Microwave, Oven, Stainless Steel Appliance(s)
- Laundry: Upper Level
Features
- Tray Ceiling(s), Double Vanity, Entrance Foyer, Walk-In Closet(s)
- Flooring: Hardwood, Carpet
- Windows: Double Pane Windows
- Basement: Bath Finished,Daylight,Interior Entry,Exterior Entry,Finished,Full
- Attic: Pull Down Stairs
- Number of fireplaces: 1
- Fireplace features: Family Room, Gas Starter, Gas Log
Interior area
- Total structure area: 3,005
- Total interior livable area: 3,005 sqft
- Finished area above ground: 3,005
- Finished area below ground: 0
Property
Parking
- Parking features: Garage Door Opener, Garage, Kitchen Level
- Has garage: Yes
Features
- Levels: Two
- Stories: 2
- Patio & porch: Deck
- Fencing: Fenced,Back Yard
- Body of water: None
Lot
- Size: 6,969 sqft
- Features: Level
Details
- Parcel number: 044 191
- Other equipment: Satellite Dish
Construction
Type & style
- Home type: SingleFamily
- Architectural style: Brick Front,Traditional
- Property subtype: Single Family Residence
Materials
- Concrete
- Foundation: Slab
- Roof: Composition
Condition
- Resale
- New construction: No
- Year built: 2013
Utilities & green energy
- Electric: 220 Volts
- Sewer: Public Sewer
- Water: Public
- Utilities for property: Cable Available, Electricity Available, High Speed Internet, Natural Gas Available, Phone Available, Sewer Available, Water Available
Community & neighborhood
Security
- Security features: Security System, Carbon Monoxide Detector(s), Smoke Detector(s), Gated Community
Community
- Community features: Clubhouse, Gated, Pool, Sidewalks, Street Lights, Tennis Court(s), Walk To Schools, Near Shopping
Location
- Region: Alpharetta
- Subdivision: Jamestown
HOA & financial
HOA
- Has HOA: Yes
- HOA fee: $2,760 annually
- Services included: Trash, Maintenance Grounds, Swimming, Tennis
Other
Other facts
- Listing agreement: Exclusive Agency
- Listing terms: Cash,Conventional,VA Loan
Price history
| Date | Event | Price |
|---|---|---|
| 4/19/2024 | Sold | $790,500+2%$263/sqft |
Source: | ||
| 3/31/2024 | Pending sale | $775,000$258/sqft |
Source: | ||
| 3/28/2024 | Listed for sale | $775,000+73.8%$258/sqft |
Source: | ||
| 3/5/2020 | Sold | $446,000-0.9%$148/sqft |
Source: | ||
| 1/21/2020 | Pending sale | $450,000$150/sqft |
Source: Coldwell Banker Residential Brokerage - Alpharetta/North Point #6655263 Report a problem | ||
Public tax history
| Year | Property taxes | Tax assessment |
|---|---|---|
| 2024 | $6,738 +14.1% | $319,476 +10% |
| 2023 | $5,903 -3.7% | $290,512 +15.1% |
| 2022 | $6,131 +11.3% | $252,336 +20.1% |
Find assessor info on the county website
Neighborhood: 30005
Nearby schools
GreatSchools rating
- 8/10Big Creek Elementary SchoolGrades: PK-5Distance: 3 mi
- 6/10DeSana Middle SchoolGrades: 6-8Distance: 1.8 mi
- 9/10Denmark High SchoolGrades: 9-12Distance: 3 mi
Schools provided by the listing agent
- Elementary: Brandywine
- Middle: Desana
- High: Denmark
Source: GAMLS. This data may not be complete. We recommend contacting the local school district to confirm school assignments for this home.
Get a cash offer in 3 minutes
Find out how much your home could sell for in as little as 3 minutes with a no-obligation cash offer.
Estimated market value$813,000
Get a cash offer in 3 minutes
Find out how much your home could sell for in as little as 3 minutes with a no-obligation cash offer.
Estimated market value
$813,000



