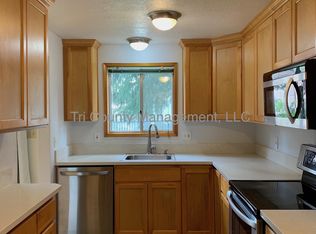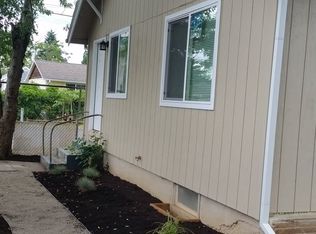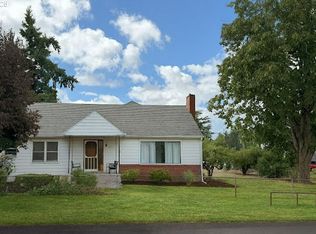Sold
$530,000
7140 SE 64th Ave, Portland, OR 97206
3beds
2,148sqft
Residential, Single Family Residence
Built in 1942
7,840.8 Square Feet Lot
$517,700 Zestimate®
$247/sqft
$3,101 Estimated rent
Home value
$517,700
$476,000 - $559,000
$3,101/mo
Zestimate® history
Loading...
Owner options
Explore your selling options
What's special
Welcome to your new home! This charming property boasts a perfect blend of comfort, convenience, and elegance. As you step into this inviting abode, you'll be greeted by an abundance of natural light, creating a warm and inviting atmosphere throughout. With two bedrooms on the main floor, one bedroom in the finished basement, and two bonus rooms on the second floor, there is plenty of room to grow and fit this space to your lifestyle. Step outside into your expansive yard, where endless possibilities await. Whether you're hosting summer barbecues, playing catch with the kids, or simply enjoying the tranquility of nature, this outdoor oasis is sure to become your favorite retreat. You won't want to miss all of the charm of this darling home in Brentwood-Darlington. [Home Energy Score = 6. HES Report at https://rpt.greenbuildingregistry.com/hes/OR10003606]
Zillow last checked: 8 hours ago
Listing updated: October 15, 2024 at 06:15pm
Listed by:
Winston Murray 503-936-5549,
Works Real Estate
Bought with:
Ariel Sasser, 201205525
Property Group NW
Source: RMLS (OR),MLS#: 24688403
Facts & features
Interior
Bedrooms & bathrooms
- Bedrooms: 3
- Bathrooms: 2
- Full bathrooms: 2
- Main level bathrooms: 1
Primary bedroom
- Features: Closet, Wood Floors
- Level: Main
- Area: 130
- Dimensions: 13 x 10
Bedroom 2
- Features: Closet, Wood Floors
- Level: Main
- Area: 108
- Dimensions: 9 x 12
Bedroom 3
- Level: Lower
- Area: 117
- Dimensions: 9 x 13
Dining room
- Features: Wood Floors
- Level: Main
- Area: 70
- Dimensions: 10 x 7
Family room
- Features: Fireplace
- Level: Lower
- Area: 448
- Dimensions: 14 x 32
Kitchen
- Features: Microwave, Free Standing Range, Free Standing Refrigerator, Wood Floors
- Level: Main
- Area: 126
- Width: 14
Living room
- Features: Fireplace, Wood Floors
- Level: Main
- Area: 210
- Dimensions: 14 x 15
Heating
- Forced Air 95 Plus, Fireplace(s)
Cooling
- Central Air
Appliances
- Included: Free-Standing Range, Free-Standing Refrigerator, Microwave, Stainless Steel Appliance(s), Washer/Dryer, Gas Water Heater, Tankless Water Heater
Features
- Closet
- Flooring: Concrete, Wood
- Windows: Vinyl Frames
- Basement: Full,Partially Finished
- Number of fireplaces: 2
- Fireplace features: Wood Burning
Interior area
- Total structure area: 2,148
- Total interior livable area: 2,148 sqft
Property
Parking
- Total spaces: 2
- Parking features: Driveway, Detached, Extra Deep Garage, Oversized
- Garage spaces: 2
- Has uncovered spaces: Yes
Features
- Stories: 3
- Patio & porch: Patio
- Exterior features: Raised Beds, Yard
- Fencing: Fenced
Lot
- Size: 7,840 sqft
- Features: Corner Lot, Level, SqFt 7000 to 9999
Details
- Parcel number: R120616
- Zoning: R5
Construction
Type & style
- Home type: SingleFamily
- Architectural style: Other
- Property subtype: Residential, Single Family Residence
Materials
- Vinyl Siding
- Roof: Composition
Condition
- Resale
- New construction: No
- Year built: 1942
Utilities & green energy
- Gas: Gas
- Sewer: Public Sewer
- Water: Public
Community & neighborhood
Location
- Region: Portland
- Subdivision: Brentwood - Darlington
Other
Other facts
- Listing terms: Cash,Conventional,FHA,VA Loan
- Road surface type: Concrete, Paved
Price history
| Date | Event | Price |
|---|---|---|
| 7/16/2024 | Sold | $530,000+1%$247/sqft |
Source: | ||
| 6/16/2024 | Pending sale | $525,000$244/sqft |
Source: | ||
| 6/13/2024 | Listed for sale | $525,000+28.4%$244/sqft |
Source: | ||
| 8/30/2019 | Sold | $409,000$190/sqft |
Source: | ||
| 8/1/2019 | Pending sale | $409,000$190/sqft |
Source: WFJ Realty, LLC. #19437715 | ||
Public tax history
| Year | Property taxes | Tax assessment |
|---|---|---|
| 2025 | $5,323 +3.7% | $197,550 +3% |
| 2024 | $5,132 +4% | $191,800 +3% |
| 2023 | $4,935 +2.2% | $186,220 +3% |
Find assessor info on the county website
Neighborhood: Brentwood-Darlington
Nearby schools
GreatSchools rating
- 6/10Whitman Elementary SchoolGrades: K-5Distance: 0.5 mi
- 6/10Lane Middle SchoolGrades: 6-8Distance: 0.2 mi
- 6/10Franklin High SchoolGrades: 9-12Distance: 2.2 mi
Schools provided by the listing agent
- Elementary: Whitman
- Middle: Lane
- High: Franklin
Source: RMLS (OR). This data may not be complete. We recommend contacting the local school district to confirm school assignments for this home.
Get a cash offer in 3 minutes
Find out how much your home could sell for in as little as 3 minutes with a no-obligation cash offer.
Estimated market value
$517,700
Get a cash offer in 3 minutes
Find out how much your home could sell for in as little as 3 minutes with a no-obligation cash offer.
Estimated market value
$517,700


