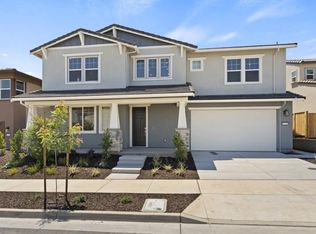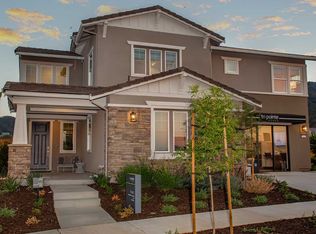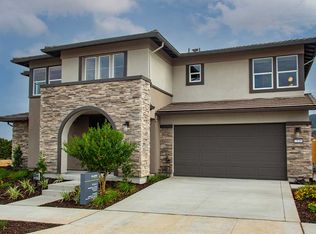Sold for $1,399,900 on 07/29/25
$1,399,900
7140 Rece Ln, Gilroy, CA 95020
4beds
2,848sqft
Single Family Residence,
Built in 2024
5,275 Square Feet Lot
$1,368,800 Zestimate®
$492/sqft
$-- Estimated rent
Home value
$1,368,800
$1.30M - $1.44M
Not available
Zestimate® history
Loading...
Owner options
Explore your selling options
What's special
Meet the newest community in Gilroy, Brix at Glen Loma innovative, single-family homes offering open spaces inside and out. Located at the foot of the rolling western foothills of Gilroy these modern floor plans offer open plan living. Lots of neighborhood parks and miles of trails right outside your front door with easy access to get you wherever you need to go.
Photos are renderings of the plan 1A, homesite 47 which offers open floor plan living with loft, and spa-inspired primary bath.
Zillow last checked: 8 hours ago
Listing updated: September 04, 2025 at 11:47am
Listed by:
Jennifer Younathan 02056355 925-414-0861,
TRI Pointe Homes Bay Area 925-414-0861
Bought with:
Jennifer Younathan, 02056355
TRI Pointe Homes Bay Area
Source: MLSListings Inc,MLS#: ML81995536
Facts & features
Interior
Bedrooms & bathrooms
- Bedrooms: 4
- Bathrooms: 3
- Full bathrooms: 3
Bedroom
- Features: GroundFloorBedroom, PrimarySuiteRetreat, ReverseFloorPlan, WalkinCloset
Bathroom
- Features: DoubleSinks, PrimaryStallShowers, ShoweroverTub1, SolidSurface, StallShower2plus, TubinPrimaryBedroom, FullonGroundFloor, PrimaryOversizedTub, OversizedTub
Dining room
- Features: BreakfastBar, DiningL, DiningArea, DiningBar, EatinKitchen
Family room
- Features: KitchenFamilyRoomCombo
Kitchen
- Features: ExhaustFan, Island, IslandwithSink, Pantry
Heating
- Central Forced Air, Central Forced Air Gas, 2 plus Zones
Cooling
- Central Air, Zoned
Appliances
- Included: Gas Cooktop, Dishwasher, Exhaust Fan, Microwave, Built In Oven, Self Cleaning Oven
- Laundry: Tub/Sink, Upper Floor, Inside
Features
- High Ceilings, Walk-In Closet(s)
- Flooring: Carpet, Other, Tile
Interior area
- Total structure area: 2,848
- Total interior livable area: 2,848 sqft
Property
Parking
- Total spaces: 2
- Parking features: Attached, Electric Vehicle Charging Station(s)
- Attached garage spaces: 2
Features
- Stories: 2
- Exterior features: Back Yard, Fenced, Drought Tolerant Plants
- Fencing: Back Yard,Other,Wood
- Has view: Yes
- View description: Mountain(s)
Lot
- Size: 5,275 sqft
- Features: Mostly Level
Details
- Parcel number: 80863046
- Zoning: r-1
- Special conditions: NewSubdivision
Construction
Type & style
- Home type: SingleFamily
- Architectural style: Contemporary,Prairie
- Property subtype: Single Family Residence,
Materials
- Stone
- Foundation: Slab
- Roof: Concrete
Condition
- New construction: Yes
- Year built: 2024
Utilities & green energy
- Gas: IndividualGasMeters, PublicUtilities
- Sewer: Public Sewer
- Water: Public
- Utilities for property: Public Utilities, Water Public, Solar
Community & neighborhood
Location
- Region: Gilroy
HOA & financial
HOA
- Has HOA: Yes
- HOA fee: $155 monthly
- Amenities included: Garden Greenbelt Trails
Other
Other facts
- Listing agreement: ExclusiveRightToSell
- Listing terms: CashorConventionalLoan
Price history
| Date | Event | Price |
|---|---|---|
| 7/29/2025 | Sold | $1,399,900$492/sqft |
Source: | ||
Public tax history
| Year | Property taxes | Tax assessment |
|---|---|---|
| 2024 | $5,268 +2.1% | $419,265 +2% |
| 2023 | $5,162 | $411,045 |
Find assessor info on the county website
Neighborhood: 95020
Nearby schools
GreatSchools rating
- 8/10Las Animas Elementary SchoolGrades: K-5Distance: 0.7 mi
- 6/10Solorsano Middle SchoolGrades: 6-8Distance: 0.4 mi
- 5/10Gilroy High SchoolGrades: 9-12Distance: 0.8 mi
Schools provided by the listing agent
- Elementary: LasAnimasElementary
- High: GilroyHigh
- District: GilroyUnified
Source: MLSListings Inc. This data may not be complete. We recommend contacting the local school district to confirm school assignments for this home.
Get a cash offer in 3 minutes
Find out how much your home could sell for in as little as 3 minutes with a no-obligation cash offer.
Estimated market value
$1,368,800
Get a cash offer in 3 minutes
Find out how much your home could sell for in as little as 3 minutes with a no-obligation cash offer.
Estimated market value
$1,368,800


