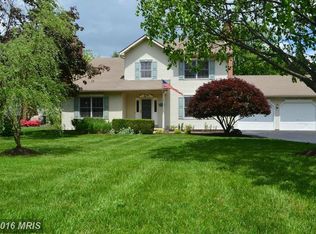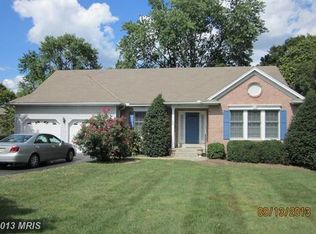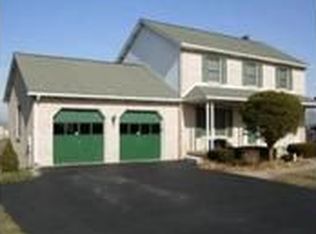Sold for $900,000 on 07/22/25
$900,000
7140 Poole Jones Rd, Frederick, MD 21702
6beds
5,182sqft
Single Family Residence
Built in 1992
0.45 Acres Lot
$897,400 Zestimate®
$174/sqft
$3,882 Estimated rent
Home value
$897,400
$844,000 - $960,000
$3,882/mo
Zestimate® history
Loading...
Owner options
Explore your selling options
What's special
Welcome to this stunning 6-bedroom, 5-and-a-half-bathroom home, boasting an impressive 5,182 square feet of luxurious living space. Attention to detail and custom finishes greet you with every step you take through this carefully planned and well-built fully remodeled home. As you enter through the impressive custom double doors, you'll be greeted by a two story grand foyer that leads to a spacious living room with large windows that let in an abundance of natural light. The gourmet kitchen is a chef's dream, featuring top-of-the-line appliances, beautiful cabinetry, exotic granite and a large island perfect for entertaining guests. The main level also includes a formal dining room, a cozy family room with a fireplace, and an in-law suite complete with a full bathroom, efficiency, and separate entrance for privacy. Head upstairs to find the luxurious owner's suite, featuring a spacious bedroom with a gas fireplace , and a stunning en-suite bathroom with a two person jetted soaking tub, separate copper shower, and dual vanities. Head down the hall to find two more bedrooms, and a full bath, not to mention a secondary suite with its own full bath and walk in closet. The second floor also features a large office / study space with custom built-ins that make working from home a breeze. First and second floor laundry make this home ideal for large families or guests. The finished basement is an entertainer's paradise, featuring a game room, bar, wine cellar, and exercise room. Plus an additional room that the current home owners use as a guest room with an attached full bath. Outside, you'll find a large and expansive backyard, perfect for enjoying outdoor activities or hosting gatherings. Relax by the custom stone firepit on an expansive patio. No city taxes!! The separate entrance to the addition is also a possible income producing unit! NO HOA AND NO CITY TAXES AND INCOME PRODUCING POTENTIAL MAKE THIS A PERFECT PURCHASE! This home truly has it all and is situated in a highly desirable location, just minutes away from downtown Frederick's award-winning shopping, and dining options. Don't miss out on the opportunity to own this incredible home! Live your bliss...
Zillow last checked: 8 hours ago
Listing updated: July 22, 2025 at 08:37am
Listed by:
Lori Rogers 301-693-8599,
Keller Williams Realty Centre
Bought with:
Unrepresented Buyer
Unrepresented Buyer Office
Source: Bright MLS,MLS#: MDFR2064344
Facts & features
Interior
Bedrooms & bathrooms
- Bedrooms: 6
- Bathrooms: 6
- Full bathrooms: 5
- 1/2 bathrooms: 1
- Main level bathrooms: 2
- Main level bedrooms: 1
Basement
- Area: 1154
Heating
- Forced Air, Electric
Cooling
- Central Air, Electric
Appliances
- Included: Built-In Range, Dishwasher, Disposal, Dryer, Oven, Refrigerator, Washer, Electric Water Heater, Tankless Water Heater
Features
- Breakfast Area, Built-in Features, Ceiling Fan(s), Chair Railings, Combination Dining/Living, Combination Kitchen/Dining, Combination Kitchen/Living, Crown Molding, Dining Area, Curved Staircase, Family Room Off Kitchen, Floor Plan - Traditional, Formal/Separate Dining Room, Eat-in Kitchen, Kitchen - Gourmet, Kitchen Island, Kitchen - Table Space, Bar, Primary Bath(s), Recessed Lighting, Bathroom - Tub Shower, Upgraded Countertops, Walk-In Closet(s), Wine Storage, Additional Stairway, Double/Dual Staircase, Soaking Tub, Cathedral Ceiling(s)
- Flooring: Hardwood, Ceramic Tile, Carpet, Luxury Vinyl, Wood
- Basement: Connecting Stairway,Full,Finished,Heated,Improved,Interior Entry
- Number of fireplaces: 1
Interior area
- Total structure area: 5,336
- Total interior livable area: 5,182 sqft
- Finished area above ground: 4,182
- Finished area below ground: 1,000
Property
Parking
- Total spaces: 2
- Parking features: Garage Faces Side, Driveway, Attached
- Attached garage spaces: 2
- Has uncovered spaces: Yes
Accessibility
- Accessibility features: Other
Features
- Levels: Three
- Stories: 3
- Patio & porch: Deck, Patio
- Pool features: None
Lot
- Size: 0.45 Acres
Details
- Additional structures: Above Grade, Below Grade
- Parcel number: 1121433160
- Zoning: R
- Special conditions: Standard
Construction
Type & style
- Home type: SingleFamily
- Architectural style: Colonial
- Property subtype: Single Family Residence
Materials
- Frame
- Foundation: Other
- Roof: Architectural Shingle
Condition
- Excellent
- New construction: No
- Year built: 1992
Utilities & green energy
- Sewer: Public Sewer
- Water: Well
Community & neighborhood
Location
- Region: Frederick
- Subdivision: Cloverview
Other
Other facts
- Listing agreement: Exclusive Right To Sell
- Listing terms: Cash,Conventional,FHA,VA Loan
- Ownership: Fee Simple
Price history
| Date | Event | Price |
|---|---|---|
| 7/22/2025 | Sold | $900,000$174/sqft |
Source: | ||
| 5/20/2025 | Contingent | $900,000$174/sqft |
Source: | ||
| 5/20/2025 | Listed for sale | $900,000-5.3%$174/sqft |
Source: | ||
| 8/7/2023 | Listing removed | $949,900$183/sqft |
Source: | ||
| 5/3/2023 | Listed for sale | $949,900+219.3%$183/sqft |
Source: | ||
Public tax history
| Year | Property taxes | Tax assessment |
|---|---|---|
| 2025 | $8,719 +16.4% | $706,267 +15.2% |
| 2024 | $7,491 +23% | $613,033 +17.9% |
| 2023 | $6,092 +1.2% | $519,800 |
Find assessor info on the county website
Neighborhood: 21702
Nearby schools
GreatSchools rating
- 7/10Monocacy Elementary SchoolGrades: PK-5Distance: 0.5 mi
- 5/10Monocacy Middle SchoolGrades: 6-8Distance: 0.5 mi
- 5/10Gov. Thomas Johnson High SchoolGrades: 9-12Distance: 1.9 mi
Schools provided by the listing agent
- District: Frederick County Public Schools
Source: Bright MLS. This data may not be complete. We recommend contacting the local school district to confirm school assignments for this home.

Get pre-qualified for a loan
At Zillow Home Loans, we can pre-qualify you in as little as 5 minutes with no impact to your credit score.An equal housing lender. NMLS #10287.
Sell for more on Zillow
Get a free Zillow Showcase℠ listing and you could sell for .
$897,400
2% more+ $17,948
With Zillow Showcase(estimated)
$915,348

